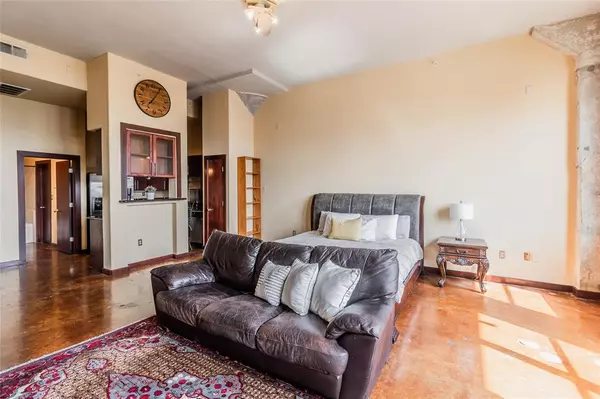For more information regarding the value of a property, please contact us for a free consultation.
2205 Mckinney ST #306 Houston, TX 77003
Want to know what your home might be worth? Contact us for a FREE valuation!

Our team is ready to help you sell your home for the highest possible price ASAP
Key Details
Property Type Condo
Listing Status Sold
Purchase Type For Sale
Square Footage 822 sqft
Price per Sqft $239
Subdivision Herrin Lofts
MLS Listing ID 71107512
Sold Date 03/24/23
Bedrooms 1
Full Baths 1
HOA Fees $362/mo
Year Built 1929
Annual Tax Amount $4,200
Tax Year 2021
Property Description
Industrial loft style condo at Herrin Lofts, a historic 1929 building in EaDo! Unit boasts exposed brick walls, tall windows, high ceilings, stained concrete floors & private balcony. Kitchen offers SS fridge, granite counters, pantry & unique, open layout to main living space. Double vessel sinks & jetted spa tub/shower combo. Large walk-in closet w/full-sized W/D. Walkable to PNC Stadium, Minute Maid Park, George R. Brown, and local hot spots like Pitch 25, Little Woodrows, and 8th Wonder. This unit is on the 3rd floor which has the tallest ceilings in the building which makes this unit feel all the more spacious. Access to 3rd floor courtyard is steps away. Courtyard was intentionally carved out from the original structure to build out balconies for each unit and offer a common area for residents. Small storage on 3rd floor and larger storage on 2nd floor. Exercise room on 1st floor. Dedicated parking spot in controlled access garage. 6 mo.+ rentals allowed.
Location
State TX
County Harris
Area East End Revitalized
Building/Complex Name HERRIN
Rooms
Bedroom Description En-Suite Bath,Walk-In Closet
Other Rooms 1 Living Area, Utility Room in House
Master Bathroom Primary Bath: Double Sinks, Primary Bath: Jetted Tub, Primary Bath: Tub/Shower Combo
Kitchen Kitchen open to Family Room, Pantry
Interior
Interior Features Balcony, Brick Walls, Concrete Walls, Elevator, Refrigerator Included
Heating Central Electric
Cooling Central Electric
Flooring Concrete
Appliance Dryer Included, Full Size, Refrigerator, Washer Included
Dryer Utilities 1
Exterior
Exterior Feature Balcony/Terrace, Exercise Room, Storage
Total Parking Spaces 1
Private Pool No
Building
Building Description Concrete, Gym
Structure Type Concrete
New Construction No
Schools
Elementary Schools Lantrip Elementary School
Middle Schools Navarro Middle School (Houston)
High Schools Wheatley High School
School District 27 - Houston
Others
HOA Fee Include Building & Grounds,Insurance Common Area,Trash Removal
Senior Community No
Tax ID 129-193-000-0006
Ownership Full Ownership
Energy Description Ceiling Fans,Digital Program Thermostat
Acceptable Financing Cash Sale, Conventional, FHA, VA
Tax Rate 2.4557
Disclosures Sellers Disclosure
Listing Terms Cash Sale, Conventional, FHA, VA
Financing Cash Sale,Conventional,FHA,VA
Special Listing Condition Sellers Disclosure
Read Less

Bought with eXp Realty LLC
GET MORE INFORMATION




