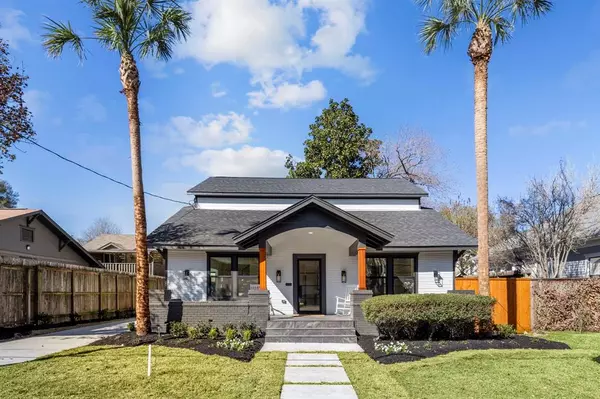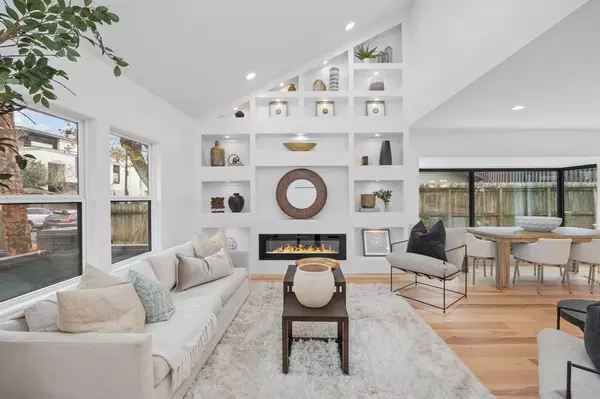For more information regarding the value of a property, please contact us for a free consultation.
1508 Indiana ST Houston, TX 77006
Want to know what your home might be worth? Contact us for a FREE valuation!

Our team is ready to help you sell your home for the highest possible price ASAP
Key Details
Property Type Single Family Home
Listing Status Sold
Purchase Type For Sale
Square Footage 2,245 sqft
Price per Sqft $449
Subdivision Hyde Park
MLS Listing ID 63739276
Sold Date 03/31/23
Style Contemporary/Modern
Bedrooms 4
Full Baths 2
Half Baths 1
Year Built 1922
Annual Tax Amount $13,873
Tax Year 2022
Lot Size 6,250 Sqft
Acres 0.1435
Property Description
This stunning, modern two-story bungalow offers both the indoor/outdoor family space that is rare for the Montrose area. Landscaped to perfection with a new driveway, walkway and sidewalk the entry leads to an inviting front porch anchored by cedar posts. Through the contemporary glass door, rich gleaming white oak hardwoods sprawl to an open floorplan, allowing versatile living spaces. The impressive Calcatta Quartz island located in the kitchen perfectly complements custom walk-in pantry and the chef-grade appliances fit for any level of cooking. Don't miss the SMART technology in all water rooms, highlighting SMART toilets, Bluetooth-enabled shower systems and multi-setting LED mirrors, combining transitional styling with contemporary finishes. Natural lighting shines abundantly through the 13-foot glass wall, framing the dining area. Follow the elegantly lit, custom iron-railed staircase to three oversized, multifunctional guest rooms. Conveniently located in the heart of Montrose.
Location
State TX
County Harris
Area Montrose
Rooms
Bedroom Description En-Suite Bath,Primary Bed - 1st Floor,Walk-In Closet
Other Rooms Family Room, Formal Dining, Formal Living, Gameroom Up, Home Office/Study, Kitchen/Dining Combo, Living Area - 1st Floor
Master Bathroom Primary Bath: Double Sinks, Primary Bath: Separate Shower, Primary Bath: Soaking Tub, Secondary Bath(s): Tub/Shower Combo, Vanity Area
Den/Bedroom Plus 4
Kitchen Breakfast Bar, Island w/o Cooktop, Kitchen open to Family Room, Pantry, Pot Filler, Pots/Pans Drawers, Soft Closing Cabinets, Soft Closing Drawers, Under Cabinet Lighting, Walk-in Pantry
Interior
Interior Features Dryer Included, High Ceiling, Refrigerator Included, Washer Included
Heating Central Gas
Cooling Central Electric
Flooring Marble Floors, Tile, Wood
Fireplaces Number 1
Fireplaces Type Mock Fireplace
Exterior
Exterior Feature Back Yard Fenced, Covered Patio/Deck, Porch, Private Driveway
Garage Description Single-Wide Driveway
Roof Type Composition
Street Surface Pavers
Private Pool No
Building
Lot Description Subdivision Lot
Faces South
Story 2
Foundation Pier & Beam
Lot Size Range 0 Up To 1/4 Acre
Builder Name Ace Galore LLC
Sewer Public Sewer
Water Public Water
Structure Type Brick,Wood
New Construction No
Schools
Elementary Schools Baker Montessori School
Middle Schools Lanier Middle School
High Schools Lamar High School (Houston)
School District 27 - Houston
Others
Senior Community No
Restrictions No Restrictions
Tax ID 018-025-000-0003
Energy Description Ceiling Fans,Digital Program Thermostat,Energy Star Appliances,Energy Star/CFL/LED Lights,High-Efficiency HVAC,HVAC>13 SEER,Insulated Doors,Insulated/Low-E windows,Insulation - Spray-Foam,Tankless/On-Demand H2O Heater
Acceptable Financing Cash Sale, Conventional, FHA, VA
Tax Rate 2.3307
Disclosures Owner/Agent, Sellers Disclosure
Listing Terms Cash Sale, Conventional, FHA, VA
Financing Cash Sale,Conventional,FHA,VA
Special Listing Condition Owner/Agent, Sellers Disclosure
Read Less

Bought with Showcase Properties of Texas
GET MORE INFORMATION




