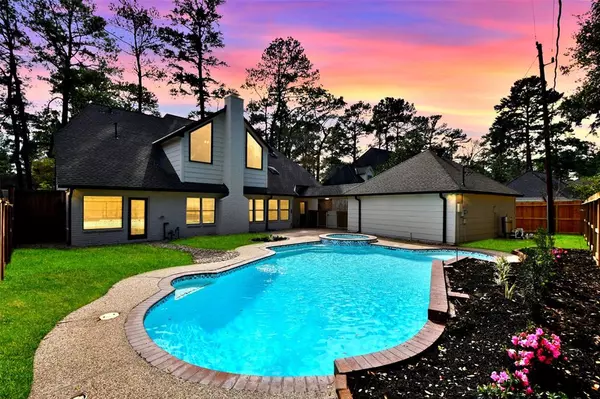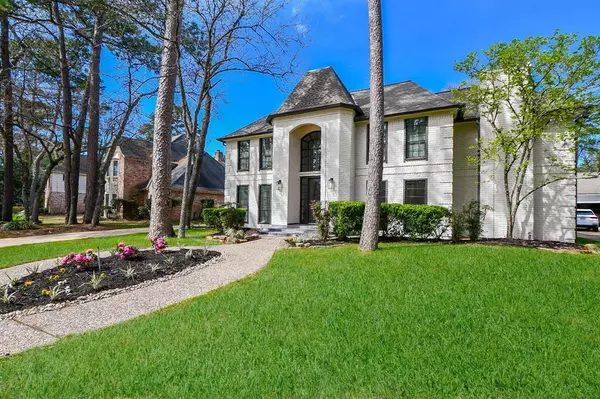For more information regarding the value of a property, please contact us for a free consultation.
9502 Fenchurch DR Spring, TX 77379
Want to know what your home might be worth? Contact us for a FREE valuation!

Our team is ready to help you sell your home for the highest possible price ASAP
Key Details
Property Type Single Family Home
Listing Status Sold
Purchase Type For Sale
Square Footage 4,400 sqft
Price per Sqft $135
Subdivision Champion Forest
MLS Listing ID 7029165
Sold Date 03/30/23
Style Traditional
Bedrooms 4
Full Baths 3
Half Baths 1
HOA Fees $20/ann
HOA Y/N 1
Year Built 1983
Annual Tax Amount $8,906
Tax Year 2022
Lot Size 9,710 Sqft
Acres 0.2229
Property Description
This spacious and gorgeously renovated home is amazing! If space is your need, look no further! Every room is large with walk-in closets! There are both formals, a wet bar, built-in bookcases/cabinets, and a large game room up. There is a home office. The moment you enter; you will be amazed with the spacious yet cozy comfort feeling! You will enjoy the completely updated kitchen and 3½ baths, new flooring and fixtures, fresh paint and more! The home also features a new water heater, and roof less than 5yrs old. With a great, flexible floor plan, that has been fully renovated, and includes a beautiful pool, you can’t go wrong! It is located in a beautiful established neighborhood, near restaurants, shopping, schools, medical facilities and convenient to all major thoroughfares. Also… NEVER FLOODED!
Location
State TX
County Harris
Area Champions Area
Rooms
Bedroom Description 2 Primary Bedrooms,En-Suite Bath,Primary Bed - 1st Floor,Primary Bed - 2nd Floor,Walk-In Closet
Other Rooms Breakfast Room, Family Room, Formal Dining, Gameroom Up, Home Office/Study, Utility Room in House
Den/Bedroom Plus 5
Kitchen Island w/o Cooktop, Walk-in Pantry
Interior
Interior Features Balcony, Crown Molding, Drapes/Curtains/Window Cover, Fire/Smoke Alarm, Formal Entry/Foyer, High Ceiling, Wet Bar
Heating Central Gas
Cooling Central Electric
Flooring Carpet, Laminate, Tile
Fireplaces Number 2
Fireplaces Type Gas Connections, Gaslog Fireplace
Exterior
Exterior Feature Back Yard Fenced, Patio/Deck, Spa/Hot Tub, Sprinkler System, Subdivision Tennis Court
Garage Detached Garage
Garage Spaces 2.0
Pool 1
Roof Type Composition
Street Surface Concrete,Curbs,Gutters
Private Pool Yes
Building
Lot Description Subdivision Lot
Story 2
Foundation Slab
Lot Size Range 0 Up To 1/4 Acre
Water Water District
Structure Type Brick,Wood
New Construction No
Schools
Elementary Schools Brill Elementary School
Middle Schools Kleb Intermediate School
High Schools Klein High School
School District 32 - Klein
Others
Restrictions Deed Restrictions
Tax ID 114-549-020-0021
Energy Description Attic Vents,Ceiling Fans,Digital Program Thermostat,Insulation - Blown Cellulose
Acceptable Financing Cash Sale, Conventional, FHA, VA
Tax Rate 2.212
Disclosures Sellers Disclosure
Listing Terms Cash Sale, Conventional, FHA, VA
Financing Cash Sale,Conventional,FHA,VA
Special Listing Condition Sellers Disclosure
Read Less

Bought with Coldwell Banker Realty, Cy-Fair Office
GET MORE INFORMATION




