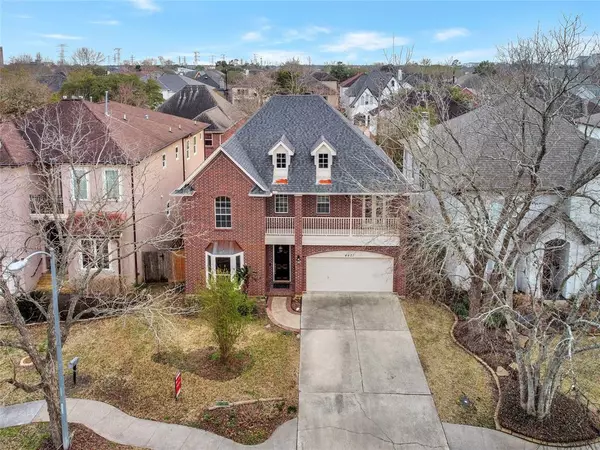For more information regarding the value of a property, please contact us for a free consultation.
4421 Darsey ST Bellaire, TX 77401
Want to know what your home might be worth? Contact us for a FREE valuation!

Our team is ready to help you sell your home for the highest possible price ASAP
Key Details
Property Type Single Family Home
Listing Status Sold
Purchase Type For Sale
Square Footage 2,861 sqft
Price per Sqft $297
Subdivision Southdale
MLS Listing ID 18016122
Sold Date 03/31/23
Style Georgian
Bedrooms 4
Full Baths 2
Half Baths 1
Year Built 1991
Annual Tax Amount $14,406
Tax Year 2022
Lot Size 5,125 Sqft
Acres 0.1177
Property Description
You can't afford to miss this one if looking in Bellaire. This Bellaire custom (brick)home has been meticulously cared for by the original owners since its origin. 3 decades of raising a family here, enjoying all the vast amenities this neighborhood has to offer. Completely remodeled first floor: open floor plan kitchen to the living room with dining room & covered patio off the breakfast nook. Endless supply of quartz countertops & stainless steel appliances--gas range, soft closing drawers & cabinets. All generously sized bedrooms. An abundance of storage. Vaulted ceiling in the primary bedroom with balcony overlooking larger than usually sized backyard. 2nd balcony off the front 2 bedrooms. All appliances are included. Garden storage in backyard. Ideal location in the heart of it all.
Location
State TX
County Harris
Area Bellaire Area
Rooms
Bedroom Description All Bedrooms Up,Walk-In Closet
Other Rooms Breakfast Room, Family Room, Formal Dining, Utility Room in House
Master Bathroom Half Bath, Primary Bath: Double Sinks, Primary Bath: Separate Shower
Kitchen Kitchen open to Family Room, Pantry, Soft Closing Cabinets, Soft Closing Drawers, Walk-in Pantry
Interior
Interior Features Crown Molding, Dryer Included, High Ceiling, Refrigerator Included, Washer Included
Heating Central Gas
Cooling Central Electric
Flooring Engineered Wood
Fireplaces Number 1
Fireplaces Type Freestanding, Gas Connections
Exterior
Exterior Feature Back Yard Fenced, Balcony, Fully Fenced, Patio/Deck
Parking Features Attached Garage
Garage Spaces 2.0
Roof Type Composition
Private Pool No
Building
Lot Description Subdivision Lot
Story 2
Foundation Slab
Lot Size Range 0 Up To 1/4 Acre
Sewer Public Sewer
Water Public Water
Structure Type Brick
New Construction No
Schools
Elementary Schools Horn Elementary School (Houston)
Middle Schools Pershing Middle School
High Schools Bellaire High School
School District 27 - Houston
Others
Senior Community No
Restrictions Deed Restrictions
Tax ID 059-127-028-0006
Tax Rate 2.1156
Disclosures Sellers Disclosure
Special Listing Condition Sellers Disclosure
Read Less

Bought with Turbo Realty of Texas



