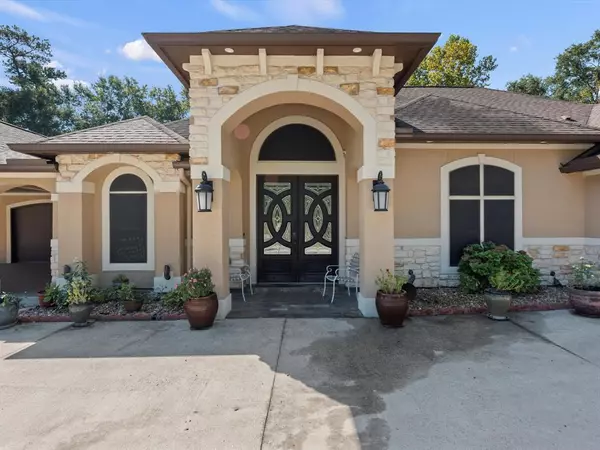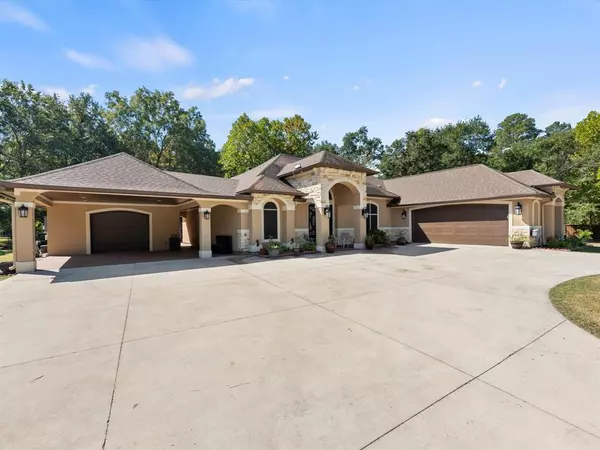For more information regarding the value of a property, please contact us for a free consultation.
19648 Mercedell DR Porter, TX 77365
Want to know what your home might be worth? Contact us for a FREE valuation!

Our team is ready to help you sell your home for the highest possible price ASAP
Key Details
Property Type Single Family Home
Listing Status Sold
Purchase Type For Sale
Square Footage 2,656 sqft
Price per Sqft $225
Subdivision Shadowland Retreat
MLS Listing ID 30020979
Sold Date 04/07/23
Style Mediterranean
Bedrooms 4
Full Baths 3
Year Built 2015
Annual Tax Amount $6,642
Tax Year 2021
Lot Size 0.922 Acres
Acres 0.92
Property Description
A private gated entrance and thoughtfully landscaped grounds invite you into the front yard. The free-flowing floor plan features a beautifully maintained interior and incorporates well-proportioned rooms, a flow-through living/dining area, and large entertainment spaces. This well-equipped beautifully maintained kitchen includes stainless steel appliances, marble/granite countertops, a large center island, custom cabinets, recessed lighting, a large walk-in pantry, and a gas range. Spread out in the king-sized main bedroom with a spacious bathroom and large walk-in closet. Further strengthening the attractiveness of the home are well-maintained tile floors throughout. Head outside to the sprawling backyard, which features a covered patio and grill a wonderful space for fun. Keep your vehicles clean and dry with an oversized 3-car attached/detached garage and 2-car carport. Call us today to arrange a showing.
Location
State TX
County Montgomery
Area Porter/New Caney West
Rooms
Bedroom Description 1 Bedroom Up,Primary Bed - 1st Floor,Walk-In Closet
Other Rooms 1 Living Area, Kitchen/Dining Combo, Living Area - 1st Floor, Loft, Utility Room in House
Master Bathroom Primary Bath: Double Sinks, Primary Bath: Jetted Tub, Primary Bath: Separate Shower
Den/Bedroom Plus 4
Kitchen Island w/o Cooktop, Kitchen open to Family Room, Pantry, Under Cabinet Lighting, Walk-in Pantry
Interior
Interior Features Crown Molding, Fire/Smoke Alarm, Formal Entry/Foyer, High Ceiling, Refrigerator Included, Wired for Sound
Heating Central Electric
Cooling Central Electric
Flooring Tile
Fireplaces Number 1
Fireplaces Type Wood Burning Fireplace
Exterior
Exterior Feature Back Yard Fenced, Patio/Deck, Porch, Sprinkler System
Garage Attached/Detached Garage
Garage Spaces 3.0
Carport Spaces 2
Garage Description Additional Parking, Auto Driveway Gate, Circle Driveway
Roof Type Composition
Street Surface Concrete
Accessibility Automatic Gate, Driveway Gate
Private Pool No
Building
Lot Description Cleared, Cul-De-Sac, Wooded
Story 1.5
Foundation Slab
Lot Size Range 1/2 Up to 1 Acre
Builder Name Magana Home Builder
Water Public Water
Structure Type Stone,Stucco
New Construction No
Schools
Elementary Schools Sorters Mill Elementary School
Middle Schools White Oak Middle School (New Caney)
High Schools Porter High School (New Caney)
School District 39 - New Caney
Others
Senior Community No
Restrictions No Restrictions
Tax ID 8645-00-16400
Ownership Full Ownership
Energy Description Ceiling Fans,Digital Program Thermostat,High-Efficiency HVAC,HVAC>13 SEER
Acceptable Financing Cash Sale, Conventional, FHA, VA
Tax Rate 2.1331
Disclosures Sellers Disclosure
Listing Terms Cash Sale, Conventional, FHA, VA
Financing Cash Sale,Conventional,FHA,VA
Special Listing Condition Sellers Disclosure
Read Less

Bought with Real Broker, LLC
GET MORE INFORMATION




