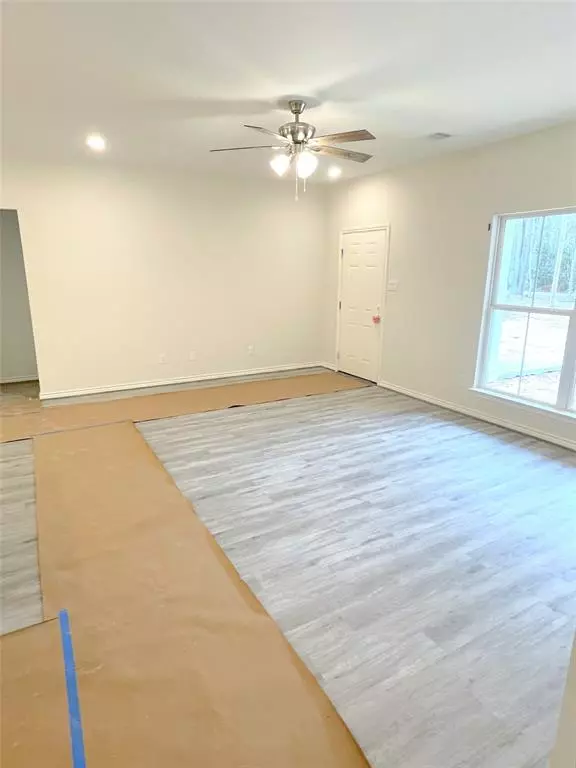For more information regarding the value of a property, please contact us for a free consultation.
1136 County Road 2235 Cleveland, TX 77327
Want to know what your home might be worth? Contact us for a FREE valuation!

Our team is ready to help you sell your home for the highest possible price ASAP
Key Details
Property Type Single Family Home
Listing Status Sold
Purchase Type For Sale
Square Footage 1,405 sqft
Price per Sqft $205
Subdivision M Donaho
MLS Listing ID 54191517
Sold Date 04/14/23
Style Traditional
Bedrooms 3
Full Baths 2
Year Built 2023
Tax Year 2022
Lot Size 1.000 Acres
Acres 1.0
Property Description
Come check out this amazing new construction home on large 1 acre lot!! This brand new 3-bedroom, 2-bathroom home features a split floor plan with a modern color scheme, 9 ft. ceilings and gorgeous vinyl plank floors throughout the common areas. The open concept living area flows into the kitchen/dining combo with island, eat-in bar and granite countertops making the house perfect for entertaining. Lots of natural light throughout the house with the glass panel backdoor and bright windows! The primary suite includes a double vanity, walk-in closet with built-in shelving, beautiful walk-in tile shower and 4’ tall linen cabinet! Outside you'll love all the space with the huge yard – a cleared 1 acre lot with some scattered trees and a 2-car attached carport. Located within Tarkington ISD, this new construction build is estimated to be completed by the end of February 2023. Your peaceful, rural retreat is waiting!
Location
State TX
County Liberty
Area Cleveland Area
Rooms
Bedroom Description All Bedrooms Down,Split Plan,Walk-In Closet
Other Rooms 1 Living Area, Kitchen/Dining Combo, Utility Room in House
Master Bathroom Primary Bath: Double Sinks, Primary Bath: Shower Only, Secondary Bath(s): Tub/Shower Combo
Den/Bedroom Plus 3
Kitchen Breakfast Bar, Island w/o Cooktop, Kitchen open to Family Room, Pantry
Interior
Interior Features Fire/Smoke Alarm, High Ceiling
Heating Central Electric
Cooling Central Electric
Flooring Carpet, Vinyl Plank
Exterior
Exterior Feature Not Fenced, Patio/Deck, Porch, Private Driveway
Carport Spaces 2
Roof Type Composition
Street Surface Asphalt
Private Pool No
Building
Lot Description Cleared, Wooded
Faces West
Story 1
Foundation Slab
Lot Size Range 1/2 Up to 1 Acre
Builder Name Majestic Homes
Water Aerobic
Structure Type Cement Board
New Construction Yes
Schools
Elementary Schools Tarkington Primary School
Middle Schools Tarkington Middle School
High Schools Tarkington High School
School District 102 - Tarkington
Others
Senior Community No
Restrictions Restricted
Tax ID 000025-000161-000
Energy Description Attic Vents,Ceiling Fans,HVAC>13 SEER,Insulated Doors,Insulated/Low-E windows,Insulation - Batt,Insulation - Blown Cellulose,Radiant Attic Barrier
Acceptable Financing Cash Sale, Conventional
Tax Rate 1.4124
Disclosures No Disclosures
Listing Terms Cash Sale, Conventional
Financing Cash Sale,Conventional
Special Listing Condition No Disclosures
Read Less

Bought with Texas Living Real Estate Group
GET MORE INFORMATION




