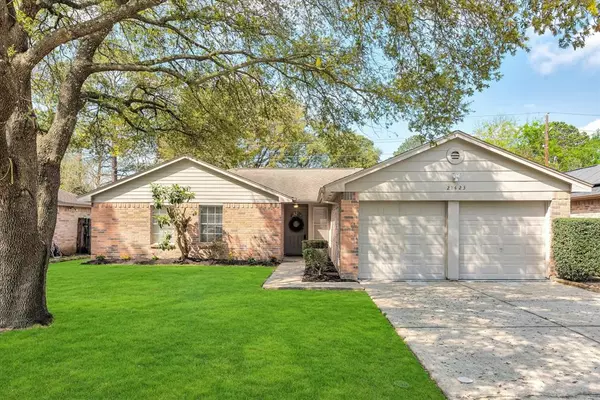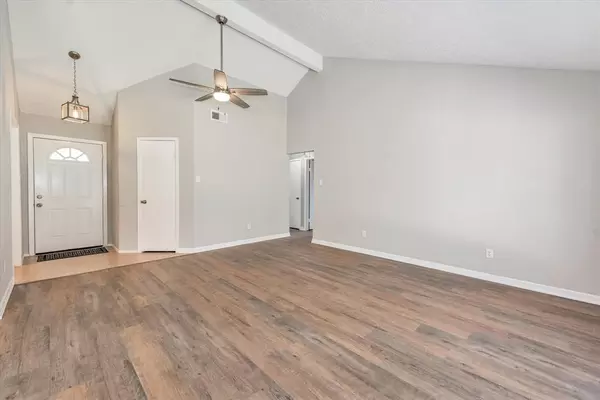For more information regarding the value of a property, please contact us for a free consultation.
21423 N Tangle Creek LN Spring, TX 77388
Want to know what your home might be worth? Contact us for a FREE valuation!

Our team is ready to help you sell your home for the highest possible price ASAP
Key Details
Property Type Single Family Home
Listing Status Sold
Purchase Type For Sale
Square Footage 1,406 sqft
Price per Sqft $174
Subdivision Bridgestone
MLS Listing ID 22928087
Sold Date 04/07/23
Style Traditional
Bedrooms 4
Full Baths 2
HOA Fees $33/ann
HOA Y/N 1
Year Built 1983
Annual Tax Amount $5,502
Tax Year 2022
Lot Size 6,300 Sqft
Acres 0.1446
Property Description
A stunning 4-bedroom, 2-bathroom property that offers luxurious & comfortable living. This beautiful home boasts a spacious & open floor plan that seamlessly blends modern features with timeless elegance. As you enter, you'll be greeted by a bright and airy living area that features soaring ceilings, gorgeous floors, & an abundance of natural light. The gourmet kitchen is a chef's dream, complete with SS appliances, granite countertops, and ample cabinet space. The kitchen also features a large a breakfast bar, making it the perfect spot for entertaining guests. The primary suite is a true oasis, features large windows that overlook the backyard, an en-suite bathroom. The additional bedrooms are generously sized & share a well-appointed and completely remodeled bathroom. The backyard of this property is a private retreat & is perfect for outdoor entertaining or enjoying the beautiful Texas weather. This property also features a 2-car garage.
Location
State TX
County Harris
Area Spring/Klein
Rooms
Bedroom Description All Bedrooms Down,En-Suite Bath,Primary Bed - 1st Floor
Other Rooms Breakfast Room, Family Room, Living Area - 1st Floor, Utility Room in Garage
Den/Bedroom Plus 4
Kitchen Breakfast Bar, Kitchen open to Family Room
Interior
Interior Features High Ceiling
Heating Central Electric
Cooling Central Electric
Flooring Carpet, Tile
Exterior
Exterior Feature Back Yard Fenced, Patio/Deck
Garage Attached Garage
Garage Spaces 2.0
Roof Type Composition
Private Pool No
Building
Lot Description Subdivision Lot
Story 1
Foundation Slab
Lot Size Range 0 Up To 1/4 Acre
Water Water District
Structure Type Brick,Wood
New Construction No
Schools
Elementary Schools Roth Elementary School
Middle Schools Schindewolf Intermediate School
High Schools Klein Collins High School
School District 32 - Klein
Others
HOA Fee Include Recreational Facilities
Restrictions Deed Restrictions
Tax ID 115-184-003-0013
Energy Description Ceiling Fans,Digital Program Thermostat,High-Efficiency HVAC
Acceptable Financing Cash Sale, Conventional, FHA, VA
Tax Rate 2.5053
Disclosures Sellers Disclosure
Listing Terms Cash Sale, Conventional, FHA, VA
Financing Cash Sale,Conventional,FHA,VA
Special Listing Condition Sellers Disclosure
Read Less

Bought with Re/Max Property Group
GET MORE INFORMATION




