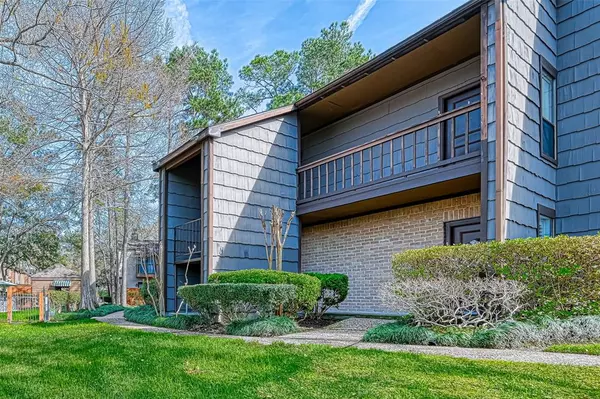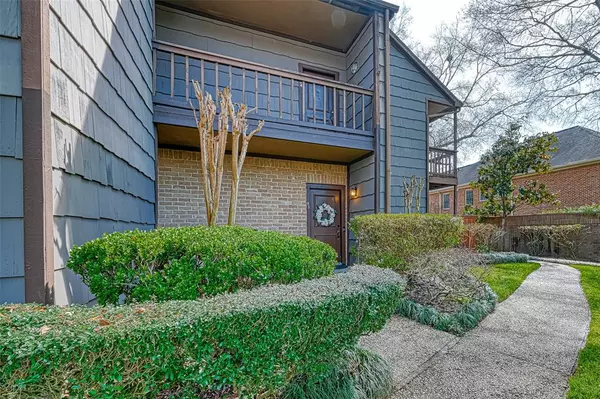For more information regarding the value of a property, please contact us for a free consultation.
11711 Memorial DR #195 Houston, TX 77024
Want to know what your home might be worth? Contact us for a FREE valuation!

Our team is ready to help you sell your home for the highest possible price ASAP
Key Details
Property Type Condo
Sub Type Condominium
Listing Status Sold
Purchase Type For Sale
Square Footage 1,286 sqft
Price per Sqft $182
Subdivision Hudson Oaks T/H Condo Sec 01B
MLS Listing ID 39371533
Sold Date 04/17/23
Style Traditional
Bedrooms 2
Full Baths 1
Half Baths 1
HOA Fees $469/mo
Year Built 1977
Annual Tax Amount $4,672
Tax Year 2022
Lot Size 6.486 Acres
Property Description
Quite possibly the most desirable location in entire Hudson Oaks community! Open your front door to a sparkling pool and a large, gently rolling greenbelt, which slopes down toward the bayou. This ground floor two-bdrm, 1.5-bath was gutted and renovated in 2016-17, with travertine tile floors, toilets and fixtures replaced; step-in shower added in 2019. Kitchen & bathroom cabinetry replaced w/soft close drawers & doors. Light fixtures, c/fans & hardware replaced. Kitchen features leathered granite countertops and SS appliances. Living rm is outfitted w/wood-burning F/P, ceiling fan and a tiled, fenced patio that brings the outdoors in. Plantation shutters throughout! Mo maint fee pays for water, sewer, trash p/u, basic cable, insurance on bldgs, pool & grounds maintenance and 24/7/365 manned entry! No flooding ever! SBISD schools - Memorial Drive Elem, Spr Branch Middle & Memorial HS! Well-located, close to Galleria, City Centre, Beltway 8 & I-10. A great place to live!
Location
State TX
County Harris
Area Memorial West
Rooms
Bedroom Description All Bedrooms Down,Primary Bed - 1st Floor
Other Rooms Living Area - 1st Floor, Utility Room in House
Master Bathroom Half Bath, Primary Bath: Shower Only, Vanity Area
Kitchen Breakfast Bar, Kitchen open to Family Room, Soft Closing Drawers
Interior
Interior Features Drapes/Curtains/Window Cover, Refrigerator Included
Heating Central Electric
Cooling Central Electric
Flooring Tile, Travertine
Fireplaces Number 1
Fireplaces Type Wood Burning Fireplace
Appliance Dryer Included, Electric Dryer Connection, Full Size, Refrigerator, Stacked, Washer Included
Dryer Utilities 1
Laundry Utility Rm in House
Exterior
Exterior Feature Front Green Space, Patio/Deck, Sprinkler System
Carport Spaces 1
Roof Type Composition
Street Surface Curbs,Gutters
Accessibility Manned Gate
Private Pool No
Building
Faces West
Story 1
Unit Location Overlooking Pool
Entry Level Ground Level
Foundation Slab
Sewer Public Sewer
Water Public Water
Structure Type Brick,Wood
New Construction No
Schools
Elementary Schools Memorial Drive Elementary School
Middle Schools Spring Branch Middle School (Spring Branch)
High Schools Memorial High School (Spring Branch)
School District 49 - Spring Branch
Others
Pets Allowed With Restrictions
HOA Fee Include Cable TV,Exterior Building,Grounds,Insurance,Recreational Facilities,Trash Removal,Water and Sewer
Senior Community No
Tax ID 114-177-006-0008
Ownership Full Ownership
Energy Description Ceiling Fans
Acceptable Financing Cash Sale, Conventional
Tax Rate 2.3379
Disclosures Sellers Disclosure
Listing Terms Cash Sale, Conventional
Financing Cash Sale,Conventional
Special Listing Condition Sellers Disclosure
Pets Description With Restrictions
Read Less

Bought with Keller Williams Realty Metropolitan
GET MORE INFORMATION




