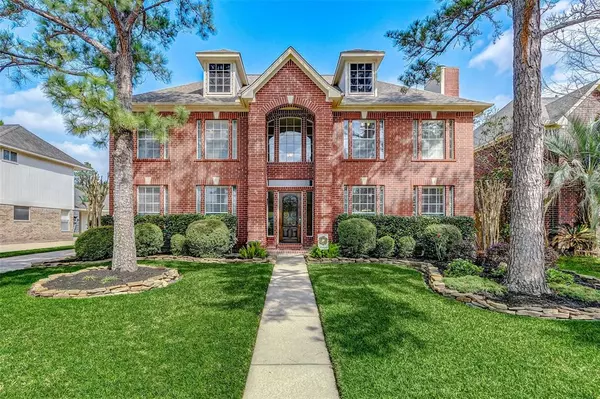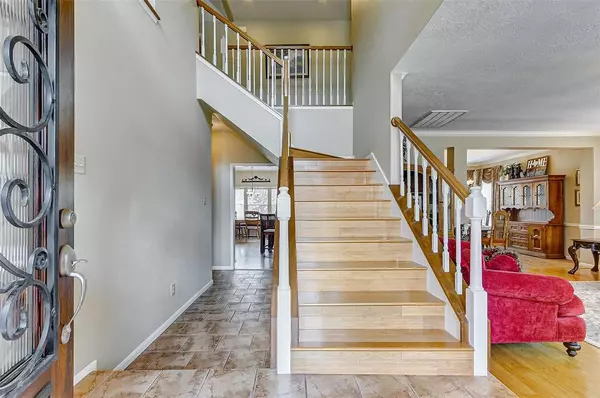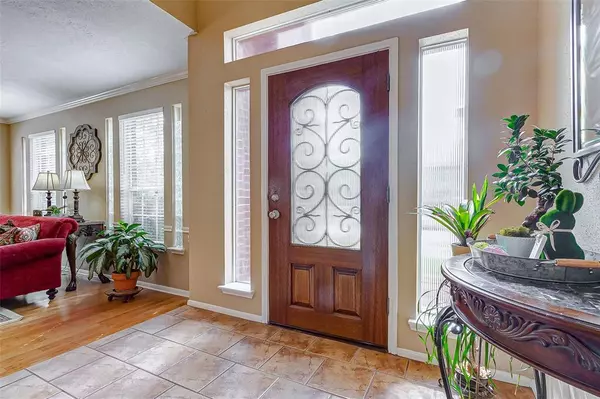For more information regarding the value of a property, please contact us for a free consultation.
12714 Orchard Hollow WAY Houston, TX 77065
Want to know what your home might be worth? Contact us for a FREE valuation!

Our team is ready to help you sell your home for the highest possible price ASAP
Key Details
Property Type Single Family Home
Listing Status Sold
Purchase Type For Sale
Square Footage 3,319 sqft
Price per Sqft $126
Subdivision Wortham Park Sec 02
MLS Listing ID 3296585
Sold Date 04/27/23
Style Traditional
Bedrooms 5
Full Baths 3
Half Baths 1
HOA Fees $52/ann
HOA Y/N 1
Year Built 1993
Annual Tax Amount $7,279
Tax Year 2022
Lot Size 8,190 Sqft
Acres 0.188
Property Description
Who doesn't need a pool for Houston summers? Beautiful backyard oasis on quiet cul du sec street in Wortham Park. 5 large bedrooms (possible double owners retreat) with 3.5 bathrooms. Did I mention the huge gameroom upstairs as well for rainy days? Primary bedroom and ensuite downstairs for privacy with excellent entertainment flow downstairs to the outside garden. This home is ready for your immediate enjoyment. Parks, Disc golf, walking trails, pools and sports activities abound in this neighborhood - just a few minutes off Hwy 290 for easy hwy access. Award winning neighborhood swim team - Wortham Whitesharks trains at the neighborhood pool. Large trees shade the entrance into the subdivision making it feel as though you are out in the country but so close to Hwy 6, Beltway 8, Hwy 290 and Grand Parkway. Come and see this diamond for yourself. Home did not flood in Harvey
Location
State TX
County Harris
Area 1960/Cypress
Rooms
Bedroom Description En-Suite Bath,Primary Bed - 1st Floor,Walk-In Closet
Other Rooms Breakfast Room, Family Room, Formal Dining, Gameroom Up, Kitchen/Dining Combo, Utility Room in House
Master Bathroom Primary Bath: Double Sinks, Primary Bath: Separate Shower, Primary Bath: Soaking Tub, Secondary Bath(s): Tub/Shower Combo
Kitchen Island w/o Cooktop, Pantry, Under Cabinet Lighting
Interior
Interior Features Crown Molding, Drapes/Curtains/Window Cover, Fire/Smoke Alarm, Formal Entry/Foyer, High Ceiling, Prewired for Alarm System
Heating Central Gas
Cooling Central Electric
Flooring Bamboo, Carpet, Tile, Wood
Fireplaces Number 1
Fireplaces Type Gaslog Fireplace
Exterior
Exterior Feature Back Yard Fenced, Patio/Deck, Side Yard, Sprinkler System, Storage Shed, Subdivision Tennis Court
Parking Features Detached Garage
Garage Spaces 2.0
Pool Gunite
Roof Type Composition
Street Surface Concrete,Curbs
Private Pool Yes
Building
Lot Description Cleared, Subdivision Lot
Faces South
Story 2
Foundation Slab
Lot Size Range 0 Up To 1/4 Acre
Water Water District
Structure Type Brick,Wood
New Construction No
Schools
Elementary Schools Adam Elementary School
Middle Schools Arnold Middle School
High Schools Cy-Fair High School
School District 13 - Cypress-Fairbanks
Others
HOA Fee Include Clubhouse,Courtesy Patrol,Grounds,Recreational Facilities
Senior Community No
Restrictions Deed Restrictions
Tax ID 117-458-006-0018
Ownership Full Ownership
Energy Description Ceiling Fans,Insulation - Blown Cellulose,North/South Exposure
Acceptable Financing Cash Sale, Conventional, FHA, VA
Tax Rate 2.2381
Disclosures Mud, Sellers Disclosure
Listing Terms Cash Sale, Conventional, FHA, VA
Financing Cash Sale,Conventional,FHA,VA
Special Listing Condition Mud, Sellers Disclosure
Read Less

Bought with Keller Williams Realty Northeast
GET MORE INFORMATION




