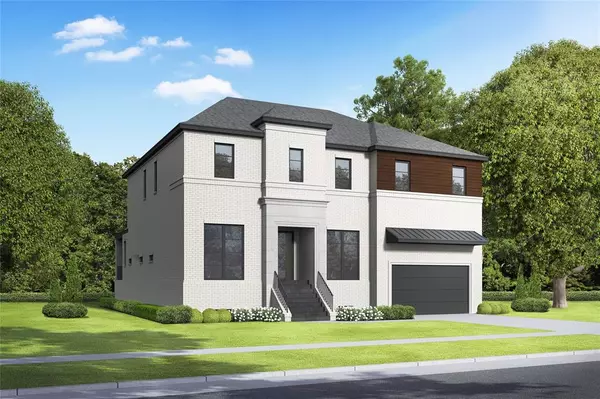For more information regarding the value of a property, please contact us for a free consultation.
5135 Mimosa DR Bellaire, TX 77401
Want to know what your home might be worth? Contact us for a FREE valuation!

Our team is ready to help you sell your home for the highest possible price ASAP
Key Details
Property Type Single Family Home
Listing Status Sold
Purchase Type For Sale
Square Footage 4,733 sqft
Price per Sqft $330
Subdivision Braeburn Gardens Sec 02
MLS Listing ID 76885406
Sold Date 05/03/23
Style Contemporary/Modern
Bedrooms 5
Full Baths 5
Half Baths 1
Year Built 2022
Annual Tax Amount $10,468
Tax Year 2022
Lot Size 7,475 Sqft
Acres 0.1716
Property Description
Exceptional Contemporary New Construction Brick/Stone Home in Bellaire. Step inside to a handsome study with custom wood detailed walls. The refined dining room is located perfectly with natural light. Highly functional & open kitchen/living space appointed with stylish designer finishes & linear fireplace. Quartzite/quartz counters, high-end appliances & custom cabinetry. The amazing sliding wall of doors to the grand outdoor veranda/kitchen just sets the mood!! 1st floor hosts a rare/bonus bedroom/2nd primary & full bath. Upstairs are 3 spacious secondary bedrooms all en-suite & prewired media/game room. An oversized laundry with tons of closets & cabinets. A wonderful flex room ideal for a 2nd study, workout/craft room. Luxury awaits in the owner's suite with a dramatic freestanding tub & dual/2 large custom walk-in closets. This special home is elevator ready. Near Bellaire Parks, Pools, Recreation Center & convenient to the Medical Center & Downtown.
Location
State TX
County Harris
Area Bellaire Area
Rooms
Bedroom Description 1 Bedroom Down - Not Primary BR,Primary Bed - 2nd Floor
Other Rooms 1 Living Area, Breakfast Room, Formal Dining, Home Office/Study, Living Area - 1st Floor, Media, Utility Room in House
Master Bathroom Primary Bath: Double Sinks, Primary Bath: Separate Shower, Primary Bath: Soaking Tub
Den/Bedroom Plus 5
Kitchen Butler Pantry, Island w/o Cooktop, Kitchen open to Family Room, Pantry, Pots/Pans Drawers, Soft Closing Drawers, Under Cabinet Lighting, Walk-in Pantry
Interior
Interior Features Alarm System - Owned, Dry Bar, Elevator Shaft, Fire/Smoke Alarm, Formal Entry/Foyer, High Ceiling, Prewired for Alarm System, Refrigerator Included, Wired for Sound
Heating Central Gas
Cooling Central Electric
Flooring Carpet, Engineered Wood, Stone, Tile
Fireplaces Number 1
Exterior
Exterior Feature Back Yard, Back Yard Fenced, Covered Patio/Deck, Fully Fenced, Outdoor Kitchen, Sprinkler System
Parking Features Attached Garage, Oversized Garage
Garage Spaces 2.0
Garage Description Additional Parking, Double-Wide Driveway
Roof Type Composition
Street Surface Concrete,Curbs
Private Pool No
Building
Lot Description Subdivision Lot
Faces North
Story 2
Foundation Slab on Builders Pier
Lot Size Range 0 Up To 1/4 Acre
Builder Name Medini Luxury
Sewer Public Sewer
Water Public Water
Structure Type Brick,Wood
New Construction Yes
Schools
Elementary Schools Lovett Elementary School
Middle Schools Pershing Middle School
High Schools Bellaire High School
School District 27 - Houston
Others
Senior Community No
Restrictions Deed Restrictions
Tax ID 079-020-002-0002
Tax Rate 2.2271
Disclosures No Disclosures
Special Listing Condition No Disclosures
Read Less

Bought with Non-MLS



