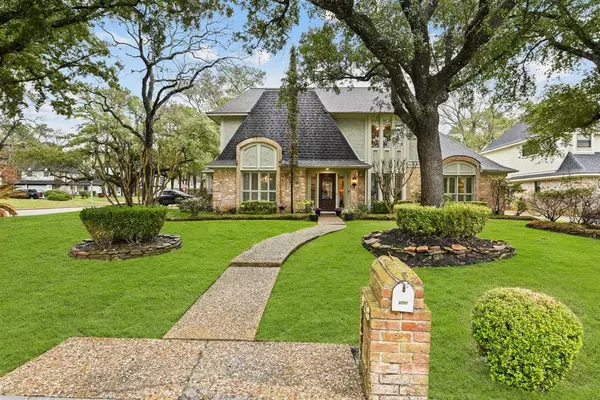For more information regarding the value of a property, please contact us for a free consultation.
9718 Windrush DR Spring, TX 77379
Want to know what your home might be worth? Contact us for a FREE valuation!

Our team is ready to help you sell your home for the highest possible price ASAP
Key Details
Property Type Single Family Home
Listing Status Sold
Purchase Type For Sale
Square Footage 3,948 sqft
Price per Sqft $137
Subdivision Champion Forest Sec 03
MLS Listing ID 70223197
Sold Date 05/04/23
Style Traditional
Bedrooms 5
Full Baths 4
Half Baths 1
HOA Fees $25/ann
HOA Y/N 1
Year Built 1980
Annual Tax Amount $10,344
Tax Year 2022
Lot Size 10,200 Sqft
Acres 0.2342
Property Description
Beautifully elegant custom home on prestigious street in Champion Forest with beautiful oak trees on a corner lot. Formal dining and downstairs office are on either side of the foyer. The family room has hardwood flooring, a wet bar and great views of the backyard and pool. The breakfast room is off the kitchen with French doors leading to an enclosed, screened porch. In the kitchen, a corner window looks onto the magnificent oak tree outside. Primary suite is complete with a large bath featuring dual sinks, soaking tub and separate shower and two nice sized closets. Hardwood stairs lead up to the second floor with 4 bedrooms and a large game room. There’s tons of storage in the house & an oversized 3 car garage. The backyard features a pool & seating areas for summer fun. Near to 249 & routes downtown, plenty of nearby shopping and restaurants at the Vintage. Lots of parks and close to the Barbara Bush Library and Centrum. Great Klein schools, the elementary is in the neighborhood.
Location
State TX
County Harris
Area Champions Area
Rooms
Bedroom Description En-Suite Bath,Primary Bed - 1st Floor,Walk-In Closet
Other Rooms Breakfast Room, Den, Formal Dining, Gameroom Up, Home Office/Study, Utility Room in House
Master Bathroom Half Bath, Primary Bath: Double Sinks, Primary Bath: Jetted Tub, Primary Bath: Tub/Shower Combo, Secondary Bath(s): Double Sinks, Secondary Bath(s): Shower Only, Secondary Bath(s): Tub/Shower Combo, Vanity Area
Den/Bedroom Plus 5
Kitchen Island w/ Cooktop, Under Cabinet Lighting, Walk-in Pantry
Interior
Interior Features 2 Staircases, Alarm System - Owned, Crown Molding, Drapes/Curtains/Window Cover, Fire/Smoke Alarm, Formal Entry/Foyer, High Ceiling, Wet Bar, Wired for Sound
Heating Central Gas
Cooling Central Electric
Flooring Carpet, Tile, Wood
Fireplaces Number 1
Fireplaces Type Gaslog Fireplace
Exterior
Exterior Feature Back Yard Fenced, Fully Fenced, Patio/Deck, Screened Porch, Side Yard, Spa/Hot Tub, Sprinkler System
Garage Attached Garage
Garage Spaces 3.0
Garage Description Auto Garage Door Opener, Double-Wide Driveway
Pool Gunite, In Ground
Roof Type Composition
Street Surface Concrete,Curbs
Private Pool Yes
Building
Lot Description Corner, Subdivision Lot, Wooded
Faces West
Story 2
Foundation Slab
Lot Size Range 1/4 Up to 1/2 Acre
Water Water District
Structure Type Brick,Cement Board,Wood
New Construction No
Schools
Elementary Schools Brill Elementary School
Middle Schools Kleb Intermediate School
High Schools Klein High School
School District 32 - Klein
Others
HOA Fee Include Courtesy Patrol,Grounds
Senior Community No
Restrictions Deed Restrictions
Tax ID 112-856-000-0003
Ownership Full Ownership
Energy Description Ceiling Fans,Digital Program Thermostat,High-Efficiency HVAC
Acceptable Financing Cash Sale, Conventional
Tax Rate 2.3465
Disclosures Mud, Sellers Disclosure
Listing Terms Cash Sale, Conventional
Financing Cash Sale,Conventional
Special Listing Condition Mud, Sellers Disclosure
Read Less

Bought with Lisa Cabral, Realtor
GET MORE INFORMATION




