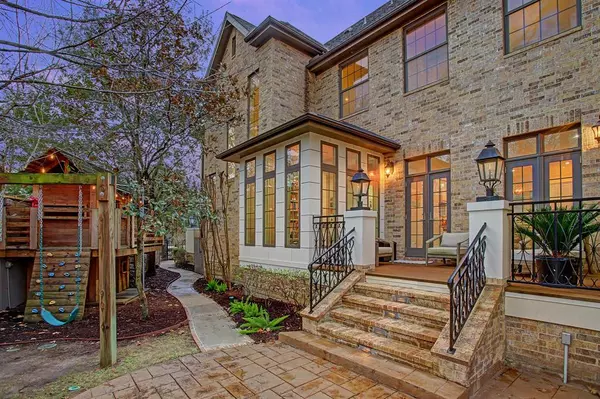For more information regarding the value of a property, please contact us for a free consultation.
633 Arlington ST Houston, TX 77007
Want to know what your home might be worth? Contact us for a FREE valuation!

Our team is ready to help you sell your home for the highest possible price ASAP
Key Details
Property Type Single Family Home
Listing Status Sold
Purchase Type For Sale
Square Footage 4,300 sqft
Price per Sqft $488
Subdivision Houston Heights Add
MLS Listing ID 3118321
Sold Date 05/12/23
Style Traditional
Bedrooms 4
Full Baths 4
Year Built 2008
Annual Tax Amount $35,057
Tax Year 2022
Lot Size 9,120 Sqft
Acres 0.2094
Property Description
Enjoy luxury living with in this meticulously remodeled gem in a prime Heights location. Located next to the hike and bike path, this remarkable home sits on a lot and half, and blocks away from Houston’s premier restaurants. You are warmly greeted with an open concept living area with an elegant wine vault and entertaining bar, which flow effortlessly into the designer kitchen and dining space. French doors open to the backyard retreat featuring an elaborate outdoor kitchen, TV area & an award winning pool and spa. The 2nd floor includes the lavish primary bedroom, primary bath with luxurious finishes, soaking tub and impressive walk-in closet. Additionally there are 2 large secondary bedrooms connected by a Hollywood bath, a private guest room, coffee bar, and balcony. This perfect home features hardwood floors, large mudroom & office nook, wrought iron spiral staircase, study with built-in cabinetry, butler’s pantry & much more. A DREAM HOME right in the heart of the Heights.
Location
State TX
County Harris
Area Heights/Greater Heights
Rooms
Bedroom Description All Bedrooms Up,En-Suite Bath,Primary Bed - 2nd Floor,Walk-In Closet
Other Rooms Den, Family Room, Home Office/Study, Living Area - 1st Floor, Living/Dining Combo, Utility Room in House
Kitchen Breakfast Bar, Butler Pantry, Kitchen open to Family Room, Pot Filler, Under Cabinet Lighting, Walk-in Pantry
Interior
Interior Features Balcony, Crown Molding, Drapes/Curtains/Window Cover, Dryer Included, Fire/Smoke Alarm, High Ceiling, Refrigerator Included, Washer Included, Wet Bar, Wired for Sound
Heating Central Gas
Cooling Central Electric
Flooring Tile, Wood
Fireplaces Number 3
Fireplaces Type Gaslog Fireplace
Exterior
Exterior Feature Back Yard Fenced, Balcony, Fully Fenced, Patio/Deck, Porch, Spa/Hot Tub, Storage Shed
Garage Attached/Detached Garage
Garage Spaces 2.0
Pool 1
Roof Type Composition
Street Surface Concrete
Private Pool Yes
Building
Lot Description Corner, Other
Story 2
Foundation Pier & Beam
Lot Size Range 0 Up To 1/4 Acre
Sewer Public Sewer
Water Public Water
Structure Type Brick,Stucco
New Construction No
Schools
Elementary Schools Harvard Elementary School
Middle Schools Hogg Middle School (Houston)
High Schools Heights High School
School District 27 - Houston
Others
Restrictions Deed Restrictions
Tax ID 021-011-000-0002
Tax Rate 2.2019
Disclosures Sellers Disclosure
Special Listing Condition Sellers Disclosure
Read Less

Bought with Nextgen Real Estate Properties
GET MORE INFORMATION




