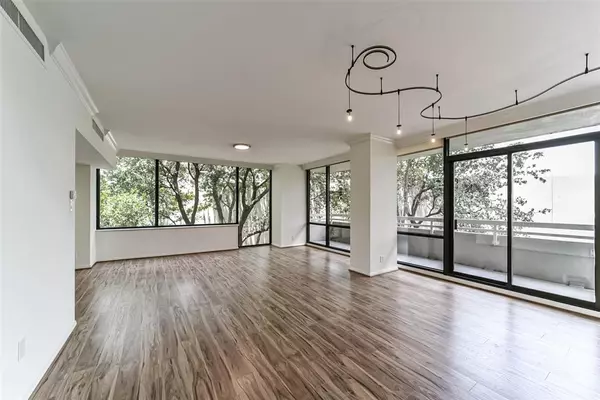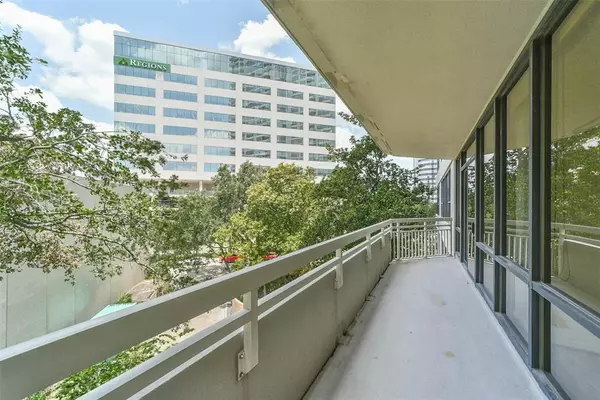For more information regarding the value of a property, please contact us for a free consultation.
14 Greenway PLZ #4Q Houston, TX 77046
Want to know what your home might be worth? Contact us for a FREE valuation!

Our team is ready to help you sell your home for the highest possible price ASAP
Key Details
Property Type Condo
Listing Status Sold
Purchase Type For Sale
Square Footage 1,681 sqft
Price per Sqft $199
Subdivision Greenway Condo
MLS Listing ID 68535603
Sold Date 07/18/23
Bedrooms 2
Full Baths 2
Half Baths 2
HOA Fees $1,502/mo
Year Built 1980
Annual Tax Amount $7,803
Tax Year 2022
Property Description
Fresh and bright, this 4th floor unit at The Greenway creates a wonderful new home. Recently refreshed with all new engineered wood floors throughout, new appliances, and stylish paint, this corner floorplan is welcoming and move-in ready. Two full bedrooms and two baths provide great space and function. The expansive living/dining area offers multiple seating area options with lovely views. Enjoy all the benefits of this popular, inner city, full service high rise community; walk to restaurants, gym and other amenities in this great neighborhood.
Location
State TX
County Harris
Area Greenway Plaza
Building/Complex Name GREENWAY
Rooms
Bedroom Description All Bedrooms Down,Walk-In Closet
Other Rooms 1 Living Area, Living/Dining Combo
Master Bathroom Primary Bath: Shower Only, Secondary Bath(s): Tub/Shower Combo
Den/Bedroom Plus 2
Kitchen Pantry, Pots/Pans Drawers, Soft Closing Cabinets, Soft Closing Drawers
Interior
Interior Features Balcony, Chilled Water System, Concrete Walls, Crown Molding, Drapes/Curtains/Window Cover, Fire/Smoke Alarm, Pressurized Stairwell, Refrigerator Included
Heating Central Electric
Cooling Central Electric, Other Cooling
Flooring Engineered Wood, Tile
Appliance Dryer Included, Electric Dryer Connection, Full Size, Refrigerator, Stacked, Washer Included
Dryer Utilities 1
Exterior
Exterior Feature Balcony/Terrace, Service Elevator, Trash Chute, Trash Pick Up
Pool Gunite, Heated
Street Surface Asphalt,Curbs,Gutters
Total Parking Spaces 2
Private Pool No
Building
Building Description Concrete,Glass,Steel, Concierge,Private Garage
Structure Type Concrete,Glass,Steel
New Construction No
Schools
Elementary Schools Poe Elementary School
Middle Schools Lanier Middle School
High Schools Lamar High School (Houston)
School District 27 - Houston
Others
Pets Allowed With Restrictions
HOA Fee Include Building & Grounds,Cable TV,Concierge,Courtesy Patrol,Insurance Common Area,Limited Access,Recreational Facilities,Trash Removal,Valet Parking,Water and Sewer
Senior Community No
Tax ID 114-903-002-0024
Ownership Full Ownership
Acceptable Financing Cash Sale, Conventional
Tax Rate 2.2019
Disclosures HOA First Right of Refusal, Sellers Disclosure
Listing Terms Cash Sale, Conventional
Financing Cash Sale,Conventional
Special Listing Condition HOA First Right of Refusal, Sellers Disclosure
Pets Description With Restrictions
Read Less

Bought with Nextgen Real Estate Properties
GET MORE INFORMATION




