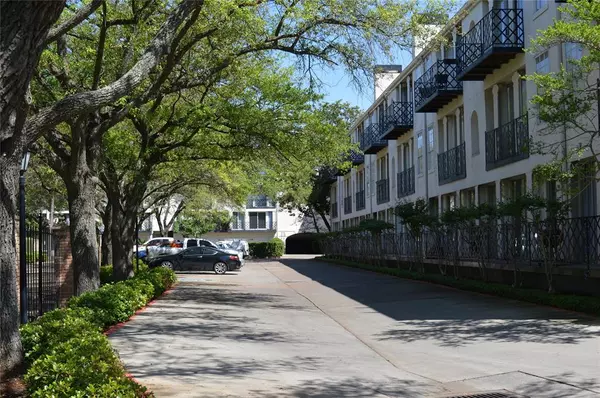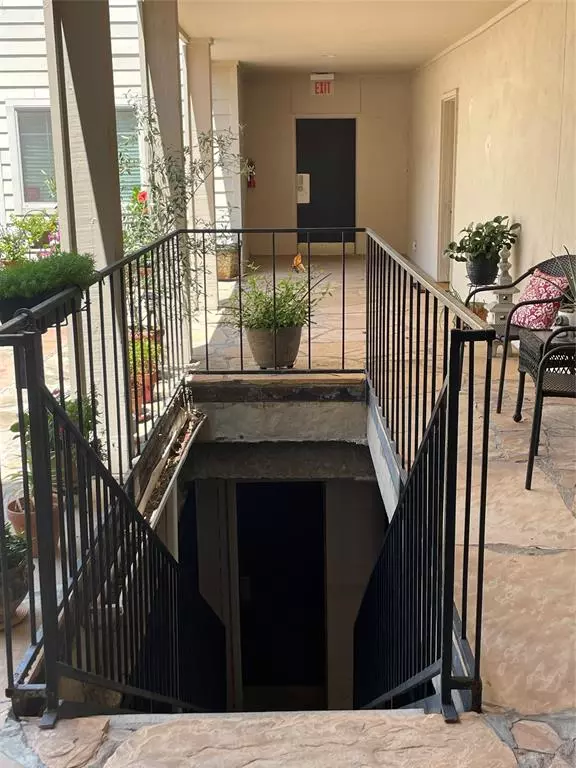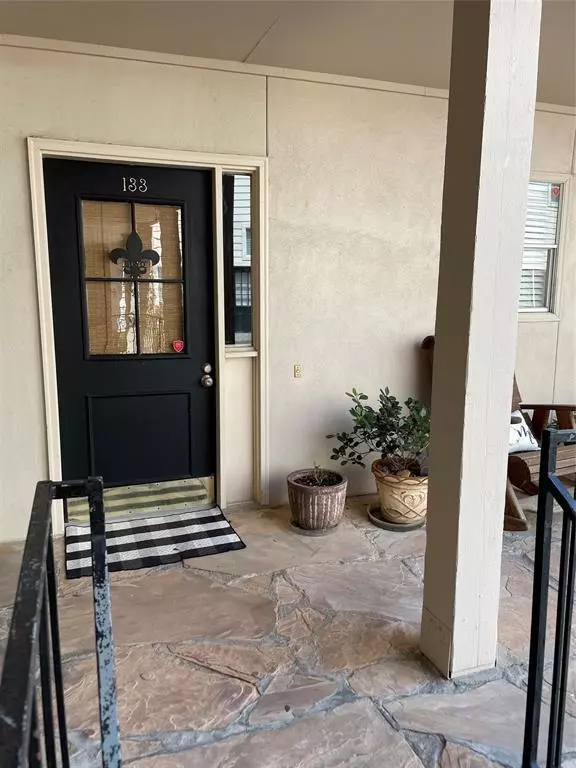For more information regarding the value of a property, please contact us for a free consultation.
2333 Bering DR #133 Houston, TX 77057
Want to know what your home might be worth? Contact us for a FREE valuation!

Our team is ready to help you sell your home for the highest possible price ASAP
Key Details
Property Type Condo
Sub Type Condominium
Listing Status Sold
Purchase Type For Sale
Square Footage 1,070 sqft
Price per Sqft $161
Subdivision Park Regency Condo
MLS Listing ID 47969035
Sold Date 06/20/23
Style Traditional
Bedrooms 2
Full Baths 1
Half Baths 1
HOA Fees $368/mo
Year Built 1983
Annual Tax Amount $3,536
Tax Year 2017
Lot Size 1.771 Acres
Property Description
Updated with class in French Country style. Located in an uptown Galleria mid-rise. Unit is located on a landscaped flagstone courtyard. Light oak hardwoods in foyer, L/D rooms. Peaceful green/treed view out all back windows. Living room has farmhouse ceiling beams, shiplap F/P wall w/push button electric F/P and overlooks a lush backyard below. Fab kitchen recently remodeled Aug '22! New cabinets, light quartz countertops, under counter lights, sink & faucet, SS Midea DW & Fridge, 3/23 -Insignia SS range w/convection oven & air fryer, Samsung mw and window over sink w/courtyard view. 2nd bedroom has a murphy bed (to convey w/sale), built in desktop and barn door. Jack n Jill bath has recent shiplap accent walls, crown molding, decorator shower surround w/ deep tub and 2 vanity areas. Recent hardware/faucets, ceiling lights & light switch covers/outlets. Great location close to abundant dining & shopping venues. Renovations underway w/fresh paint to come to this building.
Location
State TX
County Harris
Area Galleria
Rooms
Bedroom Description 1 Bedroom Down - Not Primary BR,All Bedrooms Down,Primary Bed - 1st Floor
Other Rooms Family Room, Living Area - 1st Floor
Master Bathroom Primary Bath: Tub/Shower Combo
Den/Bedroom Plus 2
Interior
Interior Features Drapes/Curtains/Window Cover, Fire/Smoke Alarm, Refrigerator Included
Heating Central Electric
Cooling Central Electric
Flooring Carpet, Tile, Wood
Fireplaces Number 1
Fireplaces Type Wood Burning Fireplace
Appliance Dryer Included, Electric Dryer Connection, Full Size, Refrigerator, Stacked, Washer Included
Dryer Utilities 1
Laundry Utility Rm in House
Exterior
Exterior Feature Patio/Deck, Storage
Garage Attached/Detached Garage
Garage Spaces 1.0
Pool Gunite
View East
Roof Type Composition
Street Surface Concrete
Accessibility Driveway Gate
Private Pool No
Building
Faces West
Story 1
Unit Location Courtyard,Wooded
Entry Level 2nd Level
Foundation Slab
Sewer Public Sewer
Water Public Water
Structure Type Cement Board,Stucco
New Construction No
Schools
Elementary Schools Briargrove Elementary School
Middle Schools Tanglewood Middle School
High Schools Wisdom High School
School District 27 - Houston
Others
Pets Allowed With Restrictions
HOA Fee Include Exterior Building,Grounds,Recreational Facilities,Water and Sewer
Senior Community No
Tax ID 115-258-002-0012
Ownership Full Ownership
Energy Description Ceiling Fans,HVAC>13 SEER
Acceptable Financing Cash Sale, Conventional
Tax Rate 2.5264
Disclosures Sellers Disclosure
Listing Terms Cash Sale, Conventional
Financing Cash Sale,Conventional
Special Listing Condition Sellers Disclosure
Pets Description With Restrictions
Read Less

Bought with eXp Realty LLC
GET MORE INFORMATION




