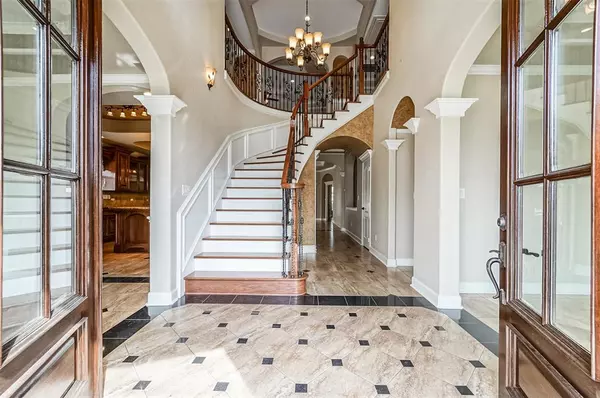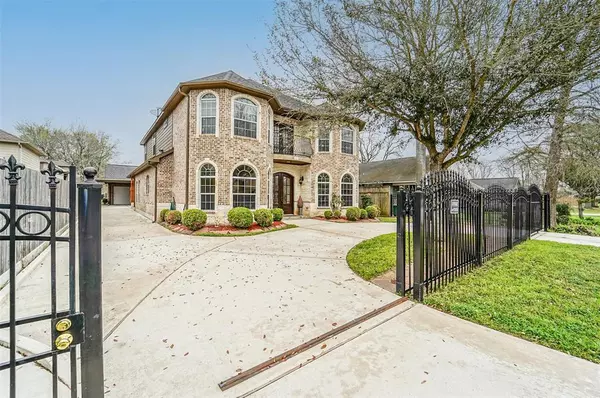For more information regarding the value of a property, please contact us for a free consultation.
8329 Wetherby LN Houston, TX 77075
Want to know what your home might be worth? Contact us for a FREE valuation!

Our team is ready to help you sell your home for the highest possible price ASAP
Key Details
Property Type Single Family Home
Listing Status Sold
Purchase Type For Sale
Square Footage 3,583 sqft
Price per Sqft $150
Subdivision Houston Skyscraper Shadows 02
MLS Listing ID 76306205
Sold Date 07/14/23
Style Traditional
Bedrooms 4
Full Baths 3
Half Baths 1
Year Built 2011
Annual Tax Amount $9,468
Tax Year 2022
Lot Size 9,779 Sqft
Acres 0.2245
Property Description
HONEY BUY THIS HOUSE!!! This beautiful 4 Bedroom 3.5 Bath home has it all. This home is completely custom with so many exquisite touches that you will be left in Awww! The home has beautiful custom cabinets and granite counter in the kitchen and all bathrooms. This home has fine carpentry work and custom paint in all rooms, you have to check out the ceilings! Also on the first floor you have a hideaway closet/panic room. The home sits on almost 1/4 of an acre and has a Iron Rod exterior fence for the front that has two entry points as this home has a u shaped driveway. It also has an extended driveway that goes to the back of the home where the oversized 2 car garage. The backyard has two great covered patios that have wood lined covering. Also the home has a fully customized half bathroom that is part of the garage so that the party can stay outside and not get the home dirty. Also in the front there is a beautiful balcony overlooking the neighborhood! This is a must see!
Location
State TX
County Harris
Area Hobby Area
Rooms
Bedroom Description Primary Bed - 1st Floor,Sitting Area,Walk-In Closet
Other Rooms Family Room, Formal Dining, Formal Living, Gameroom Up, Living Area - 1st Floor, Living Area - 2nd Floor
Master Bathroom Primary Bath: Double Sinks, Primary Bath: Jetted Tub, Primary Bath: Separate Shower, Primary Bath: Soaking Tub
Kitchen Pantry
Interior
Interior Features Crown Molding, Dry Bar, High Ceiling
Heating Central Gas
Cooling Central Electric
Flooring Tile, Wood
Fireplaces Number 1
Exterior
Exterior Feature Back Yard Fenced, Balcony, Covered Patio/Deck, Fully Fenced
Garage Detached Garage
Garage Spaces 2.0
Roof Type Composition
Street Surface Concrete,Curbs
Private Pool No
Building
Lot Description Subdivision Lot
Story 2
Foundation Slab
Lot Size Range 0 Up To 1/4 Acre
Sewer Public Sewer
Water Public Water
Structure Type Brick,Stone
New Construction No
Schools
Elementary Schools Deanda Elementary School
Middle Schools Thomas Middle School
High Schools Sterling High School (Houston)
School District 27 - Houston
Others
Senior Community No
Restrictions Unknown
Tax ID 077-280-031-0038
Energy Description Ceiling Fans
Acceptable Financing Cash Sale, Conventional, FHA, VA
Tax Rate 2.2019
Disclosures Sellers Disclosure
Listing Terms Cash Sale, Conventional, FHA, VA
Financing Cash Sale,Conventional,FHA,VA
Special Listing Condition Sellers Disclosure
Read Less

Bought with House Matchmaker Group
GET MORE INFORMATION




