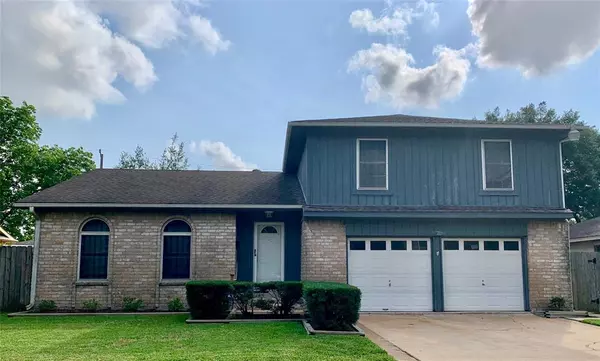For more information regarding the value of a property, please contact us for a free consultation.
11114 Sagewillow LN Houston, TX 77089
Want to know what your home might be worth? Contact us for a FREE valuation!

Our team is ready to help you sell your home for the highest possible price ASAP
Key Details
Property Type Single Family Home
Listing Status Sold
Purchase Type For Sale
Square Footage 2,213 sqft
Price per Sqft $124
Subdivision Sagemont Sec 08
MLS Listing ID 25166843
Sold Date 07/07/23
Style Traditional
Bedrooms 3
Full Baths 2
Half Baths 1
HOA Fees $4/ann
HOA Y/N 1
Year Built 1971
Annual Tax Amount $5,806
Tax Year 2022
Lot Size 7,304 Sqft
Acres 0.1677
Property Description
This home has been meticulously maintained by its owner for "50" years. It comes with a TRANSFERABLE FOUNDATION WARRANTY. Most windows are double-paned or storm. The flooring is 18" tile, wood-like laminate, and carpet. As you enter the home there is a formal living/ flex room to the left that is open to the formal dining room. The kitchen has two sinks (one is a smaller sink for the coffee bar) and a built-in desk. The refrigerator, washer, and dryer stay with the home. Additional features include a stone fireplace in the family room, a garage shower & a screened-in back patio. All bedrooms are spacious and the closets are never-ending. NO FLOODING, LOW TAXES & LOW MAINTENANCE FEE. Frazier Elementary is within walking distance.
Location
State TX
County Harris
Area Southbelt/Ellington
Rooms
Bedroom Description All Bedrooms Up,En-Suite Bath,Primary Bed - 2nd Floor,Walk-In Closet
Other Rooms Breakfast Room, Family Room, Formal Dining, Living Area - 1st Floor
Master Bathroom Half Bath, Primary Bath: Double Sinks, Primary Bath: Tub/Shower Combo, Secondary Bath(s): Tub/Shower Combo
Den/Bedroom Plus 3
Kitchen Pantry
Interior
Interior Features Drapes/Curtains/Window Cover, Dryer Included, Fire/Smoke Alarm, High Ceiling, Refrigerator Included, Washer Included
Heating Central Gas
Cooling Central Electric, Zoned
Flooring Carpet, Laminate, Tile
Fireplaces Number 1
Fireplaces Type Wood Burning Fireplace
Exterior
Exterior Feature Back Yard Fenced, Screened Porch
Garage Attached Garage
Garage Spaces 2.0
Garage Description Auto Garage Door Opener, Double-Wide Driveway
Roof Type Composition
Street Surface Concrete
Private Pool No
Building
Lot Description Subdivision Lot
Story 1
Foundation Slab
Lot Size Range 0 Up To 1/4 Acre
Sewer Public Sewer
Water Public Water
Structure Type Brick,Wood
New Construction No
Schools
Elementary Schools Frazier Elementary School (Pasadena)
Middle Schools Thompson Intermediate School
High Schools Dobie High School
School District 41 - Pasadena
Others
Senior Community No
Restrictions Deed Restrictions
Tax ID 100-368-000-0010
Ownership Full Ownership
Energy Description Ceiling Fans,Insulated/Low-E windows,Storm Windows,Wind Turbine
Acceptable Financing Cash Sale, Conventional, FHA
Tax Rate 2.56
Disclosures Exclusions, Sellers Disclosure
Listing Terms Cash Sale, Conventional, FHA
Financing Cash Sale,Conventional,FHA
Special Listing Condition Exclusions, Sellers Disclosure
Read Less

Bought with Nan & Company Properties
GET MORE INFORMATION




