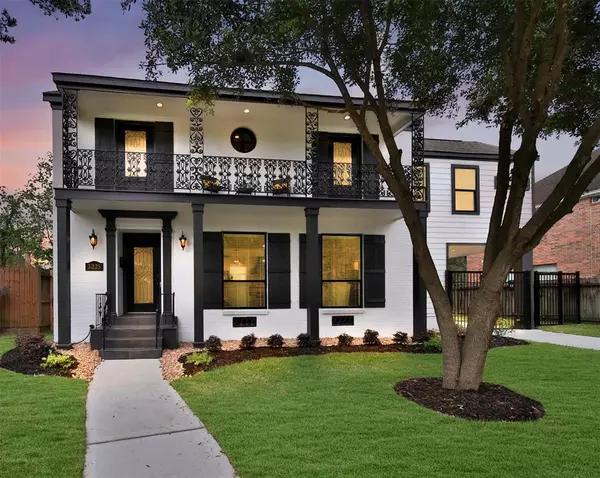For more information regarding the value of a property, please contact us for a free consultation.
3225 Ewing ST Houston, TX 77004
Want to know what your home might be worth? Contact us for a FREE valuation!

Our team is ready to help you sell your home for the highest possible price ASAP
Key Details
Property Type Single Family Home
Listing Status Sold
Purchase Type For Sale
Square Footage 2,637 sqft
Price per Sqft $235
Subdivision North Macgregor Oaks
MLS Listing ID 68929479
Sold Date 05/15/23
Style Traditional
Bedrooms 5
Full Baths 3
Half Baths 1
Year Built 1941
Annual Tax Amount $7,437
Tax Year 2022
Lot Size 6,600 Sqft
Acres 0.1515
Property Description
Located in the heart of North Macgregor Oaks and Riverside Terrace, this spectacular, fully renovated home offers luxury living with an open concept feel. This 5 bedroom, 3.5 bathroom home features a new custom Italian Range, custom hood, double pane windows, luxury vinyl plank flooring, quartz countertops throughout, an amazing 3rd floor bedroom, a mudroom, and a large laundry room on the first floor. The master en-suite features a beautiful walk-in shower, double vanities and a beautiful custom walk-in closet. Relax on the second-floor balcony and take in the elevated views. Feel at home in the spacious, private, fully fenced backyard. This home also features an automatic privacy gate and brand new coded entry access at the front and back door.
All Air conditioning, electrical panels, wiring, plumbing and roofing have been replaced. Located on a quiet dead end street and conveniently located near the Med-Center, Hermann Park, U of H, TSU, Downtown, HEB and much more!
Location
State TX
County Harris
Area Riverside
Rooms
Bedroom Description All Bedrooms Up,En-Suite Bath,Primary Bed - 2nd Floor,Walk-In Closet
Other Rooms 1 Living Area, Family Room, Formal Dining, Living Area - 1st Floor, Utility Room in House
Master Bathroom Half Bath, Primary Bath: Double Sinks, Primary Bath: Shower Only, Secondary Bath(s): Double Sinks, Secondary Bath(s): Tub/Shower Combo
Kitchen Kitchen open to Family Room, Soft Closing Cabinets, Soft Closing Drawers, Under Cabinet Lighting, Walk-in Pantry
Interior
Interior Features 2 Staircases, Balcony, Fire/Smoke Alarm
Heating Central Electric
Cooling Central Electric
Flooring Carpet, Tile, Vinyl Plank
Fireplaces Number 1
Fireplaces Type Wood Burning Fireplace
Exterior
Exterior Feature Back Yard Fenced, Balcony, Private Driveway
Roof Type Composition
Street Surface Concrete,Curbs
Private Pool No
Building
Lot Description Subdivision Lot
Faces South
Story 3
Foundation Block & Beam
Lot Size Range 0 Up To 1/4 Acre
Sewer Public Sewer
Water Public Water
Structure Type Brick,Wood
New Construction No
Schools
Elementary Schools Lockhart Elementary School
Middle Schools Cullen Middle School (Houston)
High Schools Yates High School
School District 27 - Houston
Others
Senior Community No
Restrictions No Restrictions
Tax ID 066-075-002-0018
Energy Description Attic Fan,Attic Vents,Ceiling Fans,Digital Program Thermostat,High-Efficiency HVAC,HVAC>13 SEER,Insulation - Batt,Insulation - Blown Fiberglass
Acceptable Financing Cash Sale, Conventional, FHA, Investor
Tax Rate 2.3169
Disclosures Sellers Disclosure
Listing Terms Cash Sale, Conventional, FHA, Investor
Financing Cash Sale,Conventional,FHA,Investor
Special Listing Condition Sellers Disclosure
Read Less

Bought with Connect Realty.com
GET MORE INFORMATION




