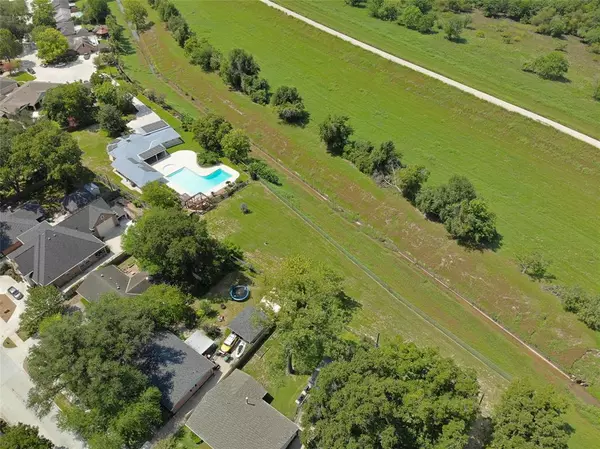For more information regarding the value of a property, please contact us for a free consultation.
2053 Western Village LN Houston, TX 77043
Want to know what your home might be worth? Contact us for a FREE valuation!

Our team is ready to help you sell your home for the highest possible price ASAP
Key Details
Property Type Single Family Home
Listing Status Sold
Purchase Type For Sale
Square Footage 2,628 sqft
Price per Sqft $304
Subdivision Western Village Sec 01 U/R
MLS Listing ID 45720157
Sold Date 05/31/23
Style Other Style
Bedrooms 3
Full Baths 3
Year Built 1977
Annual Tax Amount $10,944
Tax Year 2021
Lot Size 1.370 Acres
Property Description
Unbelievable rare opportunity! Super secluded acreage inside the city! Minutes from I 10/Beltway 8! Resort style pool with lush landscaping! Enter through an automatic wrought gate down a long drive! Three bedrooms with three full baths! Primary is on a separate wing! Top of line granite in kitchen and baths! Kitchen includes wood soft close cabinetry! Stainless steel appliances with gas cooking! Nice size primary bedroom with renovated bath including double sinks, separate shower, Jacuzzi tub.Two - 2022 Trane ac and heaters! Replaced duct work, water lines replaced, re-plastered decking around pool area, generator, solar panels (paid for)! Views from every room! It is a must see! If you have visited Costa Rica you will feel like you are there! Did not flood per owner.
Location
State TX
County Harris
Area Spring Branch
Rooms
Bedroom Description All Bedrooms Down,En-Suite Bath,Primary Bed - 1st Floor
Other Rooms 1 Living Area, Den, Formal Dining, Living Area - 1st Floor
Master Bathroom Primary Bath: Double Sinks, Primary Bath: Jetted Tub, Primary Bath: Separate Shower, Secondary Bath(s): Shower Only
Den/Bedroom Plus 3
Kitchen Breakfast Bar, Kitchen open to Family Room, Soft Closing Drawers, Under Cabinet Lighting
Interior
Interior Features Alarm System - Owned
Heating Central Gas
Cooling Central Electric
Flooring Laminate, Slate, Stone, Tile
Exterior
Exterior Feature Back Green Space, Back Yard, Back Yard Fenced, Private Driveway, Sprinkler System, Storage Shed
Garage Attached Garage
Garage Spaces 2.0
Pool In Ground
Roof Type Aluminum
Street Surface Concrete,Curbs
Private Pool Yes
Building
Lot Description Cul-De-Sac
Faces East
Story 1
Foundation Slab
Lot Size Range 2 Up to 5 Acres
Sewer Public Sewer
Water Public Water
Structure Type Other,Vinyl
New Construction No
Schools
Elementary Schools Sherwood Elementary School
Middle Schools Spring Oaks Middle School
High Schools Spring Woods High School
School District 49 - Spring Branch
Others
Senior Community No
Restrictions No Restrictions
Tax ID 103-111-000-0036
Energy Description Ceiling Fans,Energy Star/Reflective Roof,Generator,High-Efficiency HVAC,HVAC>13 SEER,Insulated/Low-E windows,Solar PV Electric Panels
Acceptable Financing Cash Sale, Conventional
Tax Rate 2.4415
Disclosures Sellers Disclosure
Listing Terms Cash Sale, Conventional
Financing Cash Sale,Conventional
Special Listing Condition Sellers Disclosure
Read Less

Bought with eXp Realty LLC
GET MORE INFORMATION




