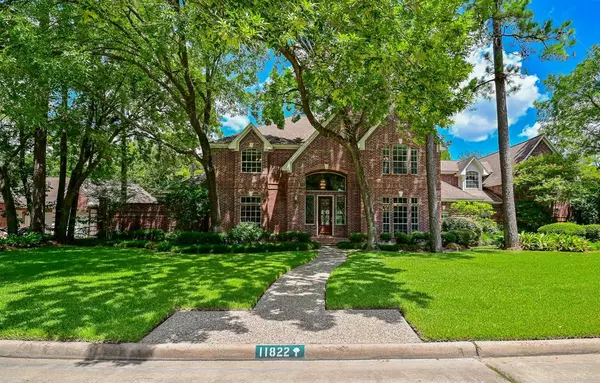For more information regarding the value of a property, please contact us for a free consultation.
11822 Primwood DR Houston, TX 77070
Want to know what your home might be worth? Contact us for a FREE valuation!

Our team is ready to help you sell your home for the highest possible price ASAP
Key Details
Property Type Single Family Home
Listing Status Sold
Purchase Type For Sale
Square Footage 6,426 sqft
Price per Sqft $113
Subdivision Lakewood Forest
MLS Listing ID 60189244
Sold Date 05/31/23
Style Traditional
Bedrooms 5
Full Baths 4
Half Baths 3
HOA Fees $55/ann
HOA Y/N 1
Year Built 1991
Annual Tax Amount $13,889
Tax Year 2021
Lot Size 0.378 Acres
Acres 0.3775
Property Description
Masterpiece Executive Home in beautiful Lakewood Forest, over 6400sq' on >1/3 acre. Grand sprawling estate opens to a Dramatic Entry with elegantly appointed Dining Room showcasing gleaming wood floors, round tray ceiling & designer wall treatment. Entertainer's Dream Living Space graced w/Coffered ceiling, fireplace & Wine Bar. Large Breakfast Room w/desk & Sitting Area opens to an Island Kitchen w/Double ovens & lots of counter space, adjacent 1/2 Bath & Mudroom. Great Indoor 'workroom' located off the garage! Distinctive Wood Paneled Study. Primary Suite w/fireplace & sitting area w/Large En suite! Second level w/3 large bdrms ALL W/BUILT INS, PRIVATE EN SUITES, & WALK-IN CLOSETS! Rounded out w/second living area, craft room, Enormous 2 level Game Room w/pool table & wet bar! Magnificent outdoor oasis, covered patio, pool/spa/waterfall w/green space. Side entry 3 car garage! 4 TRANE A/C UNITS (APPROX 6 YRS OLD) W/SEPARATE ZONES! Newer Pool Heater. EZ ACCESS TO HWY 249/GRAND PKWY!
Location
State TX
County Harris
Area Cypress North
Rooms
Bedroom Description En-Suite Bath,Primary Bed - 1st Floor,Sitting Area,Walk-In Closet
Other Rooms Breakfast Room, Family Room, Formal Dining, Gameroom Up, Home Office/Study, Living Area - 1st Floor, Living Area - 2nd Floor, Utility Room in House
Den/Bedroom Plus 5
Kitchen Breakfast Bar, Butler Pantry, Island w/ Cooktop, Kitchen open to Family Room, Pantry, Under Cabinet Lighting
Interior
Interior Features 2 Staircases, Crown Molding, Fire/Smoke Alarm, Formal Entry/Foyer, High Ceiling, Refrigerator Included, Spa/Hot Tub, Wet Bar
Heating Central Gas
Cooling Central Electric
Flooring Carpet, Engineered Wood, Tile
Fireplaces Number 2
Fireplaces Type Gas Connections
Exterior
Exterior Feature Back Yard Fenced, Covered Patio/Deck, Private Driveway, Spa/Hot Tub, Sprinkler System, Subdivision Tennis Court
Garage Attached Garage
Garage Spaces 3.0
Garage Description Additional Parking, Auto Garage Door Opener, Double-Wide Driveway
Pool 1
Roof Type Composition
Street Surface Concrete,Curbs
Private Pool Yes
Building
Lot Description Corner
Story 2
Foundation Slab
Lot Size Range 1/2 Up to 1 Acre
Sewer Public Sewer
Water Water District
Structure Type Brick,Cement Board,Wood
New Construction No
Schools
Elementary Schools Moore Elementary School (Cypress-Fairbanks)
Middle Schools Hamilton Middle School (Cypress-Fairbanks)
High Schools Cypress Creek High School
School District 13 - Cypress-Fairbanks
Others
Restrictions Deed Restrictions
Tax ID 115-503-002-0003
Energy Description Attic Vents,Ceiling Fans,Digital Program Thermostat
Acceptable Financing Cash Sale, Conventional, FHA, VA
Tax Rate 2.3988
Disclosures Mud, Sellers Disclosure
Listing Terms Cash Sale, Conventional, FHA, VA
Financing Cash Sale,Conventional,FHA,VA
Special Listing Condition Mud, Sellers Disclosure
Read Less

Bought with RE/MAX Integrity
GET MORE INFORMATION




