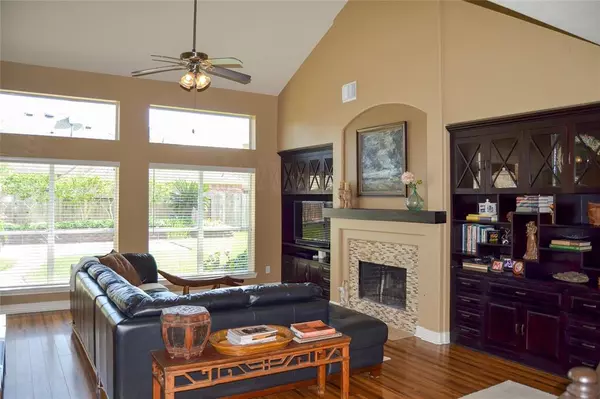For more information regarding the value of a property, please contact us for a free consultation.
514 Opal Sky CT League City, TX 77573
Want to know what your home might be worth? Contact us for a FREE valuation!

Our team is ready to help you sell your home for the highest possible price ASAP
Key Details
Property Type Single Family Home
Listing Status Sold
Purchase Type For Sale
Square Footage 3,216 sqft
Price per Sqft $147
Subdivision South Shore Harbour Sec Sf 65-
MLS Listing ID 67435971
Sold Date 06/02/23
Style Traditional
Bedrooms 5
Full Baths 3
Half Baths 1
HOA Fees $63/ann
HOA Y/N 1
Year Built 2006
Annual Tax Amount $7,968
Tax Year 2022
Lot Size 8,009 Sqft
Acres 0.184
Property Description
This beautiful 5 bedroom brick home is sure to have space for everyone! The heart of this home is the large family room with its vaulted ceiling, large windows, beautiful wood floors, fireplace and built in shelves that mirror the design of the kitchen, along with a special nook for the furry friends beneath the staircase. The sleek kitchen design features glass front upper cabinets, granite countertops and custom tile backsplash. The formal entry is flanked by a large formal dining room and music room or study. All 4 bathrooms have been upgraded with finish that would rival a resort! The upstairs features 4 large guest bedrooms, each with walk-in closets. The upstairs also features a game room with a built-in entertainment center. The backyard has an abundance of space to play, two patios to relax and entertain on, and a lush raised planter to provide a tranquil backdrop to center the space.
Location
State TX
County Galveston
Community South Shore Harbour
Area League City
Rooms
Bedroom Description Primary Bed - 1st Floor,Split Plan,Walk-In Closet
Other Rooms Den, Formal Dining, Gameroom Up, Utility Room in House
Master Bathroom Primary Bath: Double Sinks, Primary Bath: Separate Shower, Primary Bath: Soaking Tub
Den/Bedroom Plus 5
Kitchen Breakfast Bar, Kitchen open to Family Room, Under Cabinet Lighting, Walk-in Pantry
Interior
Heating Central Gas
Cooling Central Electric
Flooring Carpet, Tile
Fireplaces Number 1
Exterior
Garage Attached Garage
Garage Spaces 2.0
Roof Type Composition
Private Pool No
Building
Lot Description Cul-De-Sac
Story 2
Foundation Slab
Lot Size Range 0 Up To 1/4 Acre
Sewer Public Sewer
Water Water District
Structure Type Brick,Other
New Construction No
Schools
Elementary Schools Hyde Elementary School
Middle Schools Bayside Intermediate School
High Schools Clear Falls High School
School District 9 - Clear Creek
Others
Senior Community No
Restrictions Deed Restrictions
Tax ID 6688-3001-0013-000
Ownership Full Ownership
Energy Description Ceiling Fans
Acceptable Financing Cash Sale, Conventional, FHA, VA
Tax Rate 2.285
Disclosures Mud
Listing Terms Cash Sale, Conventional, FHA, VA
Financing Cash Sale,Conventional,FHA,VA
Special Listing Condition Mud
Read Less

Bought with Better Homes and Gardens Real Estate Gary Greene-Gary Greene-Galveston Intown
GET MORE INFORMATION




