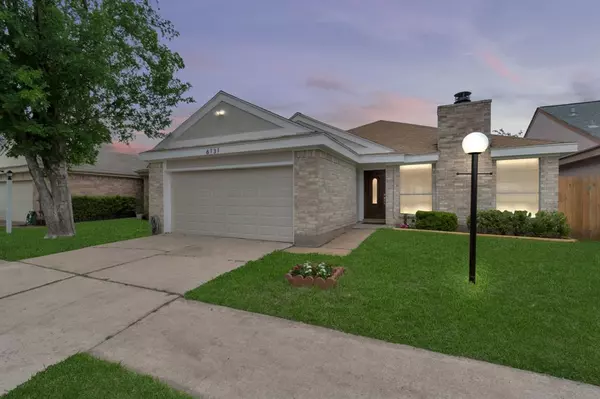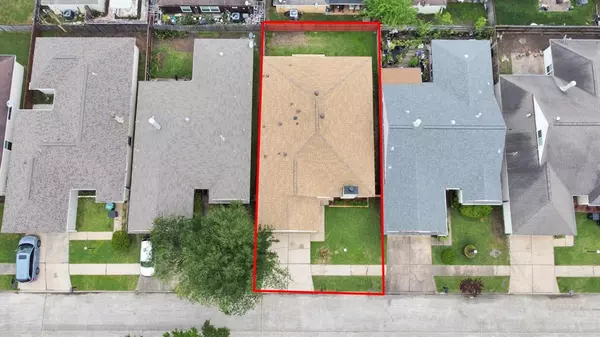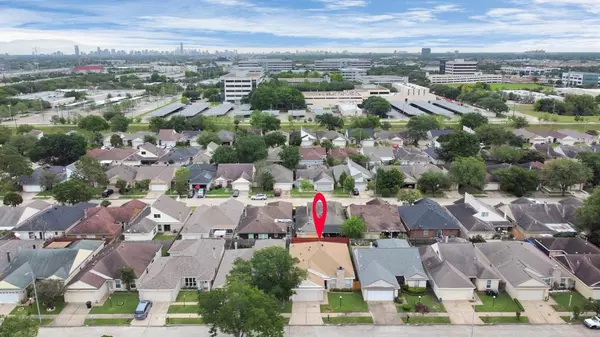For more information regarding the value of a property, please contact us for a free consultation.
6131 Gladewell DR Houston, TX 77072
Want to know what your home might be worth? Contact us for a FREE valuation!

Our team is ready to help you sell your home for the highest possible price ASAP
Key Details
Property Type Single Family Home
Listing Status Sold
Purchase Type For Sale
Square Footage 1,882 sqft
Price per Sqft $157
Subdivision Brays Village East Sec 01
MLS Listing ID 78767684
Sold Date 06/09/23
Style Traditional
Bedrooms 3
Full Baths 2
HOA Fees $25/ann
HOA Y/N 1
Year Built 1979
Annual Tax Amount $4,899
Tax Year 2022
Lot Size 4,500 Sqft
Acres 0.1033
Property Description
BACK TO MARKET after buyer's financial issues..
Welcome to 6131 Gladewell! This gorgeous home has been totally renovated and it’s ready to find its new owners. The Open floor concept allows the integration of the kitchen and living room making it perfect for entertaining. New laminated floor all through the house, undermount kitchen and bathroom sinks, led lights under bathroom cabinets, ceiling fans, new fresh painting and many other upgrades make this house a beautiful gem that won’t last long. Renovations include new roof, new water heater, new HCAV, electrical box and all lighting.
Location
State TX
County Harris
Area Alief
Rooms
Bedroom Description All Bedrooms Down,En-Suite Bath,Primary Bed - 1st Floor,Walk-In Closet
Other Rooms Breakfast Room, Family Room
Master Bathroom Primary Bath: Double Sinks
Kitchen Kitchen open to Family Room, Pantry, Walk-in Pantry
Interior
Heating Central Gas
Cooling Central Electric
Flooring Laminate
Fireplaces Number 1
Fireplaces Type Gas Connections
Exterior
Exterior Feature Back Yard, Back Yard Fenced
Garage Attached Garage
Garage Spaces 2.0
Roof Type Composition
Street Surface Asphalt
Private Pool No
Building
Lot Description Cleared, Subdivision Lot
Story 1
Foundation Slab
Lot Size Range 0 Up To 1/4 Acre
Sewer Public Sewer
Water Public Water
Structure Type Brick,Cement Board,Wood
New Construction No
Schools
Elementary Schools Chancellor Elementary School
Middle Schools Alief Middle School
High Schools Aisd Draw
School District 2 - Alief
Others
Senior Community No
Restrictions Deed Restrictions
Tax ID 112-694-000-0008
Energy Description Ceiling Fans,Digital Program Thermostat
Tax Rate 2.3258
Disclosures Sellers Disclosure
Special Listing Condition Sellers Disclosure
Read Less

Bought with eXp Realty LLC
GET MORE INFORMATION




