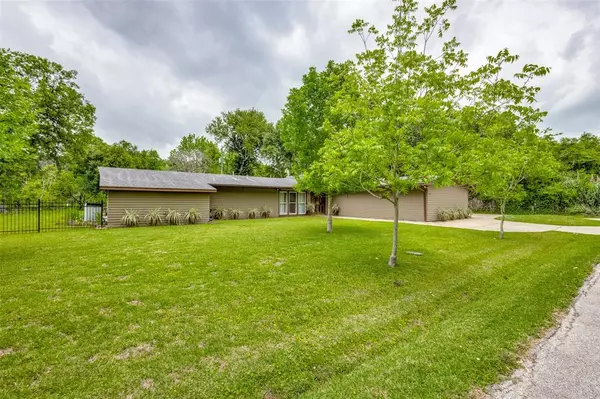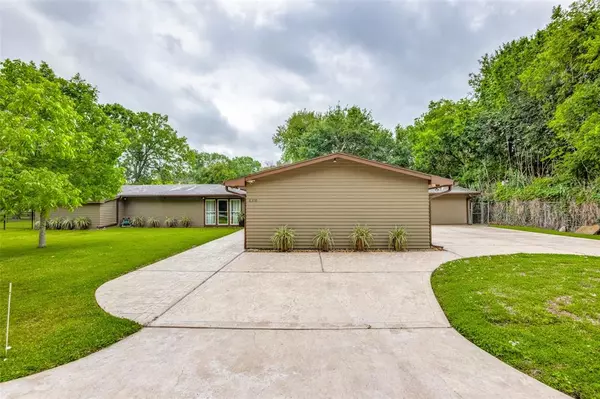For more information regarding the value of a property, please contact us for a free consultation.
6310 N Haywood DR Houston, TX 77061
Want to know what your home might be worth? Contact us for a FREE valuation!

Our team is ready to help you sell your home for the highest possible price ASAP
Key Details
Property Type Single Family Home
Listing Status Sold
Purchase Type For Sale
Square Footage 3,660 sqft
Price per Sqft $135
Subdivision Garden Villas
MLS Listing ID 88353442
Sold Date 06/07/23
Style Traditional
Bedrooms 3
Full Baths 3
Year Built 1938
Annual Tax Amount $8,551
Tax Year 2022
Lot Size 0.809 Acres
Acres 0.8092
Property Description
Multiple Offers Received!! Highest and best Thursday 12:00pm (noon) Sellers will make their decision that evening.Gorgeous Garden Villas Dream Home on Cul-de-sac with a Pool. Home is nestled amongst beautiful large pecan trees and roaming peacocks, this 3 bedroom, 3 bath home comes complete with an attached mother-in-law or quarters with a kitchen area, separate bedroom also. Sports pool, with waterfall, compliments the covered patio and spa. This one of a kind home sits on 3/4 of an acre backing up to green space that will never be developed. Natural light cascades through double paned windows throughout the home. The wood burning fireplace is perfect on cold mornings. Built in dressers are in each bedroom; his and her sinks are in the primary bathroom as well as a large walk-in closet. Located 9 miles from driveway to One Allen Center downtown. Home comes with two A/C units, one replaced in 2022.
Pictures are coming on Friday.
Location
State TX
County Harris
Area Hobby Area
Rooms
Bedroom Description All Bedrooms Down
Other Rooms 1 Living Area, Den, Family Room, Guest Suite w/Kitchen, Living Area - 1st Floor
Kitchen Island w/o Cooktop, Pantry, Walk-in Pantry
Interior
Interior Features Alarm System - Owned
Heating Central Gas
Cooling Central Electric
Fireplaces Number 1
Fireplaces Type Wood Burning Fireplace
Exterior
Exterior Feature Back Green Space, Back Yard, Back Yard Fenced, Covered Patio/Deck, Partially Fenced, Patio/Deck, Private Driveway, Spa/Hot Tub, Storage Shed
Garage Attached Garage
Garage Spaces 2.0
Pool 1
Roof Type Composition
Street Surface Asphalt
Private Pool Yes
Building
Lot Description Greenbelt
Faces North
Story 1
Foundation Slab
Lot Size Range 1/2 Up to 1 Acre
Sewer Public Sewer
Water Public Water
Structure Type Wood
New Construction No
Schools
Elementary Schools Garden Villas Elementary School
Middle Schools Hartman Middle School
High Schools Sterling High School (Houston)
School District 27 - Houston
Others
Restrictions Deed Restrictions
Tax ID 060-001-000-0040
Ownership Full Ownership
Energy Description Ceiling Fans
Acceptable Financing Cash Sale, Conventional, FHA, VA
Tax Rate 2.3519
Disclosures Sellers Disclosure
Listing Terms Cash Sale, Conventional, FHA, VA
Financing Cash Sale,Conventional,FHA,VA
Special Listing Condition Sellers Disclosure
Read Less

Bought with RE/MAX Universal
GET MORE INFORMATION




