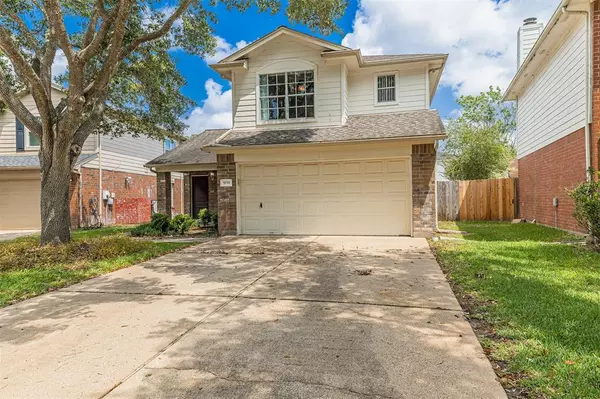For more information regarding the value of a property, please contact us for a free consultation.
19746 Bluff Canyon WAY Katy, TX 77450
Want to know what your home might be worth? Contact us for a FREE valuation!

Our team is ready to help you sell your home for the highest possible price ASAP
Key Details
Property Type Single Family Home
Listing Status Sold
Purchase Type For Sale
Square Footage 1,619 sqft
Price per Sqft $179
Subdivision Canyon Gate Cinco Ranch Sec 3
MLS Listing ID 70345409
Sold Date 06/16/23
Style Contemporary/Modern
Bedrooms 3
Full Baths 2
Half Baths 1
HOA Fees $105/ann
HOA Y/N 1
Year Built 1999
Annual Tax Amount $6,127
Tax Year 2022
Lot Size 4,889 Sqft
Acres 0.1122
Property Description
MULTIPLE OFFERS RECEIVED. Submit Best & Highest no later than 12:00 pm Saturday, May 20th. DO NOT MISS OUT! Gorgeous 2-Story home nestled in a highly desired Master Planned Private Gated Community of Canyon Gate at Cinco Ranch in Katy, TX. This amazing property offers 3 bedrooms, and 2.5 baths featuring an office/study room, spacious family living with gas fireplace, laminated flooring throughout 1st floor, an open floor pan, and lots of natural light. This elegant house also boasts a huge backyard perfect for family events and enjoying breezy summer nights. The gourmet style kitchen overlooks the family living w/custom cabinets, granite countertops, and a breakfast nook. The primary bedroom is an absolute retreat to relax after a long day w/lots of space and a spa-like ensuite with double sinks, a tub, a standing shower, and a huge walk-in closet. This house also comes with a refrigerator and Washer/Dryer included. You must come and see for yourself. Come Call It Home.
Location
State TX
County Fort Bend
Community Canyon Gate At Cinco Ranch
Area Katy - Southeast
Rooms
Bedroom Description All Bedrooms Up
Other Rooms Family Room, Home Office/Study
Master Bathroom Primary Bath: Double Sinks, Primary Bath: Tub/Shower Combo
Kitchen Kitchen open to Family Room, Pantry
Interior
Interior Features Drapes/Curtains/Window Cover, Dryer Included, Prewired for Alarm System, Refrigerator Included, Washer Included
Heating Central Gas
Cooling Central Electric
Flooring Carpet, Laminate, Tile
Fireplaces Number 1
Fireplaces Type Gaslog Fireplace
Exterior
Exterior Feature Back Yard Fenced, Controlled Subdivision Access, Subdivision Tennis Court
Parking Features Attached Garage
Garage Spaces 2.0
Roof Type Composition
Private Pool No
Building
Lot Description Cul-De-Sac, Subdivision Lot
Story 2
Foundation Slab
Lot Size Range 0 Up To 1/4 Acre
Water Water District
Structure Type Brick,Cement Board
New Construction No
Schools
Elementary Schools Creech Elementary School
Middle Schools Beck Junior High School
High Schools Cinco Ranch High School
School District 30 - Katy
Others
HOA Fee Include Clubhouse,Limited Access Gates,On Site Guard
Senior Community No
Restrictions Deed Restrictions
Tax ID 2251-03-001-0100-914
Acceptable Financing Cash Sale, Conventional, FHA, VA
Tax Rate 2.5691
Disclosures Sellers Disclosure
Listing Terms Cash Sale, Conventional, FHA, VA
Financing Cash Sale,Conventional,FHA,VA
Special Listing Condition Sellers Disclosure
Read Less

Bought with Keller Williams Premier Realty
GET MORE INFORMATION




