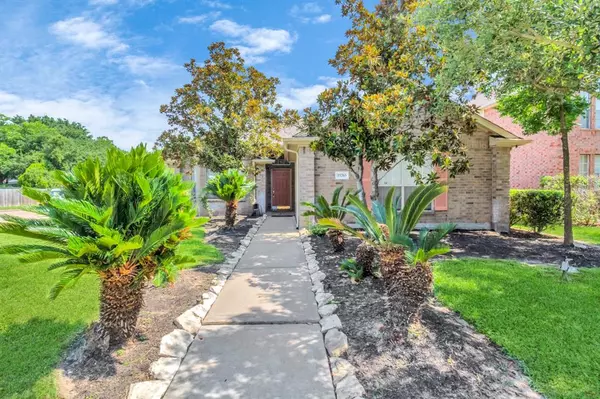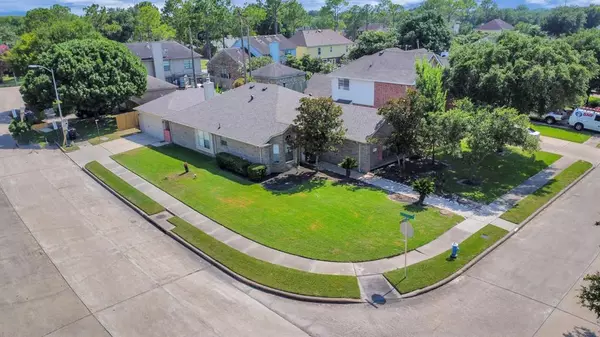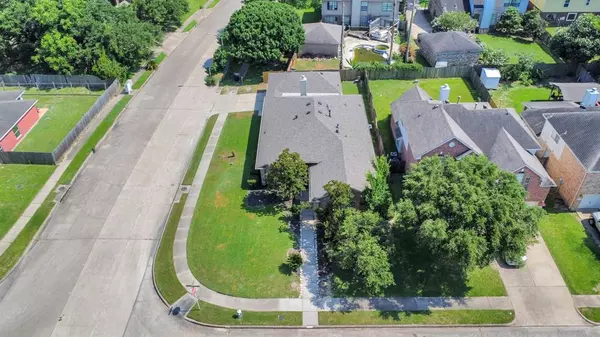For more information regarding the value of a property, please contact us for a free consultation.
15203 Kingsbridge WAY Houston, TX 77083
Want to know what your home might be worth? Contact us for a FREE valuation!

Our team is ready to help you sell your home for the highest possible price ASAP
Key Details
Property Type Single Family Home
Listing Status Sold
Purchase Type For Sale
Square Footage 2,046 sqft
Price per Sqft $161
Subdivision Kingsbridge Court
MLS Listing ID 35552267
Sold Date 07/26/23
Style Traditional
Bedrooms 4
Full Baths 2
Half Baths 1
HOA Fees $37/ann
HOA Y/N 1
Year Built 1999
Annual Tax Amount $6,388
Tax Year 2022
Lot Size 6,878 Sqft
Acres 0.1579
Property Description
This IMMACULATELY well-maintained 3-bed/2 full bath home is LOADED with upgrades. Rare, large one-story floor plan Legend MODEL HOME located in Fortbend County on a CORNER LOT. Look through the High-end large windows with great outdoor views featuring a long front walkway entrance with beautiful landscaping, including magnolia, oak and palm trees. Enjoy the luxury of 14' High ceilings in the spacious living room and formal dining room. Play your favorite game in the OVERSIZED GAME ROOM. Spacious primary bedroom with spa bath and a stand in shower featuring a large walk in master closet. The flooring is travertine stone, tiling, engineered, wood, and wood floors in various places of the home. A separate room and half bath is included in the detached 2 car garage area. New appliances included are GE 4 burner stainless steel stove, stainless steel whirlpool dishwasher, Samsung Stainless steel refrigerator. House has NEW FLOORING and NEW PAINT. Schedule your showing today!
Location
State TX
County Fort Bend
Area Mission Bend Area
Rooms
Bedroom Description All Bedrooms Down,En-Suite Bath,Primary Bed - 1st Floor,Walk-In Closet
Other Rooms 1 Living Area, Family Room, Formal Dining, Gameroom Down, Living Area - 1st Floor
Den/Bedroom Plus 4
Kitchen Kitchen open to Family Room, Pantry
Interior
Interior Features Drapes/Curtains/Window Cover, Dryer Included, Fire/Smoke Alarm, High Ceiling, Refrigerator Included, Washer Included
Heating Central Gas
Cooling Central Electric
Flooring Carpet, Engineered Wood, Travertine, Vinyl Plank
Fireplaces Number 1
Exterior
Exterior Feature Back Yard Fenced, Detached Gar Apt /Quarters, Fully Fenced, Porch, Private Driveway, Sprinkler System
Garage Detached Garage
Garage Spaces 2.0
Garage Description Auto Garage Door Opener
Roof Type Composition
Street Surface Concrete
Private Pool No
Building
Lot Description Corner, Subdivision Lot
Story 1
Foundation Slab
Lot Size Range 0 Up To 1/4 Acre
Sewer Public Sewer
Water Public Water
Structure Type Brick
New Construction No
Schools
Elementary Schools Fleming Elementary School (Fort Bend)
Middle Schools Hodges Bend Middle School
High Schools Kempner High School
School District 19 - Fort Bend
Others
Restrictions Deed Restrictions
Tax ID 4294-01-001-0320-907
Energy Description Ceiling Fans,HVAC>13 SEER
Tax Rate 2.1998
Disclosures Sellers Disclosure
Special Listing Condition Sellers Disclosure
Read Less

Bought with Mark Dimas Properties
GET MORE INFORMATION




