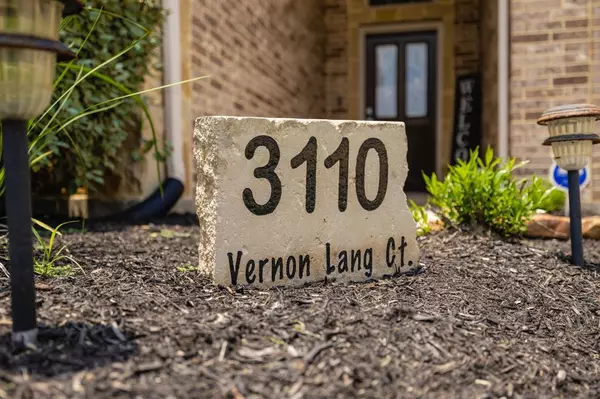For more information regarding the value of a property, please contact us for a free consultation.
3110 Vernon Lang CT Missouri City, TX 77459
Want to know what your home might be worth? Contact us for a FREE valuation!

Our team is ready to help you sell your home for the highest possible price ASAP
Key Details
Property Type Single Family Home
Listing Status Sold
Purchase Type For Sale
Square Footage 2,095 sqft
Price per Sqft $167
Subdivision Dry Creek Village
MLS Listing ID 18729848
Sold Date 07/27/23
Style Traditional
Bedrooms 3
Full Baths 2
HOA Fees $74/ann
HOA Y/N 1
Year Built 2019
Lot Size 6,206 Sqft
Property Description
Welcome Home!! This GORGEOUS, 1-story cul-de-sac property is perfectly located near the Fort Bend Toll Road & HWY 6! OPEN Kitchen to Living design is perfect for entertaining & keeping your loved ones close. 11-FOOT CEILINGS THROUGHOUT HOME ARE ULTRA ELEGANT & ENHANCE YOUR LIVING EXPERIENCE!! Kitchen boasts a massive 96" X 40" granite island with single bowl stainless steel farmhouse sink with apron! Espresso shaker cabinets (42" uppers) throughout, tile backsplash, & SS appliance package. Beautiful, upgraded cast stone fireplace in the Living area truly anchors the room & adds a sense of warmth. ENJOY your massive 22X12 primary bedroom with covered back patio door access, Split tub shower and tub, dual sinks with elongated vanity, and GIGANTIC 17'X6' walk-in closet in your retreat area!! B/Y SHED STAYS TOO! Smart Home with QOLSYS Z-Wave+ IQ Panel, Honeywell Digital Thermostat, wi-fi garage door, & wired for Video doorbell. HURRY AND CALL YOUR REALTOR TODAY BEFORE THIS GEM IS GONE!!!!!
Location
State TX
County Fort Bend
Area Missouri City Area
Rooms
Bedroom Description All Bedrooms Down,Primary Bed - 1st Floor,Walk-In Closet
Other Rooms 1 Living Area, Breakfast Room, Formal Dining, Formal Living, Utility Room in House
Kitchen Island w/o Cooktop, Kitchen open to Family Room
Interior
Interior Features Alarm System - Owned, Fire/Smoke Alarm, High Ceiling
Heating Central Gas
Cooling Central Electric
Flooring Carpet, Engineered Wood, Tile
Fireplaces Number 1
Fireplaces Type Gaslog Fireplace
Exterior
Exterior Feature Back Yard, Back Yard Fenced, Covered Patio/Deck, Storage Shed
Garage Attached Garage
Garage Spaces 2.0
Garage Description Auto Garage Door Opener
Roof Type Composition
Street Surface Concrete,Curbs,Gutters
Private Pool No
Building
Lot Description Cul-De-Sac, Subdivision Lot
Faces North
Story 1
Foundation Slab
Lot Size Range 0 Up To 1/4 Acre
Builder Name K. Hovnanian
Water Water District
Structure Type Brick,Cement Board,Stone
New Construction No
Schools
Elementary Schools Palmer Elementary School (Fort Bend)
Middle Schools Lake Olympia Middle School
High Schools Hightower High School
School District 19 - Fort Bend
Others
HOA Fee Include Grounds,Recreational Facilities
Restrictions Deed Restrictions
Tax ID 2820-01-001-0301-907
Ownership Full Ownership
Energy Description Ceiling Fans,Digital Program Thermostat,High-Efficiency HVAC,HVAC>13 SEER,Insulated/Low-E windows,Radiant Attic Barrier
Acceptable Financing Cash Sale, Conventional, FHA, VA
Disclosures Sellers Disclosure
Listing Terms Cash Sale, Conventional, FHA, VA
Financing Cash Sale,Conventional,FHA,VA
Special Listing Condition Sellers Disclosure
Read Less

Bought with Century 21 Olympian Galleria
GET MORE INFORMATION




