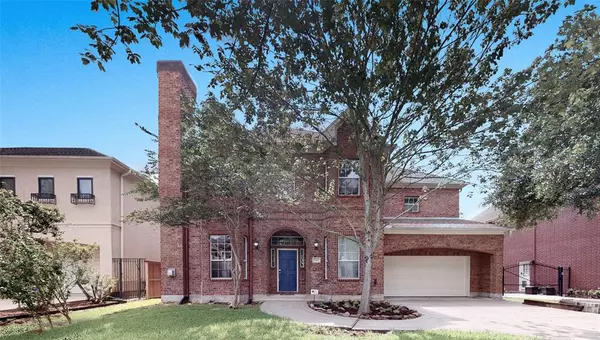For more information regarding the value of a property, please contact us for a free consultation.
542 Chelsea ST Bellaire, TX 77401
Want to know what your home might be worth? Contact us for a FREE valuation!

Our team is ready to help you sell your home for the highest possible price ASAP
Key Details
Property Type Single Family Home
Listing Status Sold
Purchase Type For Sale
Square Footage 3,559 sqft
Price per Sqft $257
Subdivision Bellaire Place
MLS Listing ID 6157248
Sold Date 07/28/23
Style Traditional
Bedrooms 4
Full Baths 3
Half Baths 1
Year Built 1998
Annual Tax Amount $18,951
Tax Year 2022
Lot Size 7,686 Sqft
Acres 0.1764
Property Description
Great opportunity to customize this classically beautiful brick home in Bellaire Place. Walkable neighborhood, tree lined streets, exemplary schools, water park, sports fields & all that City of Bellaire has to offer. Chelsea St was just rebuilt by city. Shade trees & big lot perfect for a pool. Red Oak hardwood & Bamboo floors throughout & a library on the first floor. The home boasts high ceilings, crown molding, baseboards throughout home. Hollywood bath upstairs, perfect for children, & a home office. Slab is on Builders Piers. New HVAC 14 Seer. This 4 bedroom, 3.5 bath home is waiting for you!
Location
State TX
County Harris
Area Bellaire Area
Rooms
Bedroom Description En-Suite Bath,Primary Bed - 1st Floor,Walk-In Closet
Other Rooms 1 Living Area, Breakfast Room, Home Office/Study, Library, Living Area - 1st Floor, Living/Dining Combo, Utility Room in House
Master Bathroom Half Bath, Hollywood Bath, Primary Bath: Double Sinks, Primary Bath: Separate Shower, Secondary Bath(s): Tub/Shower Combo
Kitchen Island w/ Cooktop, Kitchen open to Family Room, Pantry, Pots/Pans Drawers
Interior
Interior Features Alarm System - Owned, Crown Molding, Drapes/Curtains/Window Cover, Fire/Smoke Alarm, High Ceiling, Prewired for Alarm System, Refrigerator Included
Heating Central Gas
Cooling Central Electric
Flooring Bamboo, Carpet, Tile, Wood
Fireplaces Number 1
Fireplaces Type Gas Connections, Gaslog Fireplace
Exterior
Exterior Feature Partially Fenced, Satellite Dish
Parking Features Attached Garage
Garage Spaces 2.0
Garage Description Auto Garage Door Opener, Double-Wide Driveway
Roof Type Composition
Street Surface Concrete,Curbs,Gutters
Private Pool No
Building
Lot Description Subdivision Lot
Faces North
Story 2
Foundation Slab on Builders Pier
Lot Size Range 0 Up To 1/4 Acre
Sewer Public Sewer
Water Public Water
Structure Type Brick,Wood
New Construction No
Schools
Elementary Schools Condit Elementary School
Middle Schools Pershing Middle School
High Schools Bellaire High School
School District 27 - Houston
Others
Senior Community No
Restrictions Zoning
Tax ID 073-009-002-0016
Ownership Full Ownership
Energy Description Attic Vents,Ceiling Fans,High-Efficiency HVAC,Insulation - Batt,North/South Exposure
Acceptable Financing Cash Sale, Conventional
Tax Rate 2.1156
Disclosures Estate, Home Protection Plan
Listing Terms Cash Sale, Conventional
Financing Cash Sale,Conventional
Special Listing Condition Estate, Home Protection Plan
Read Less

Bought with The Reyna Group



