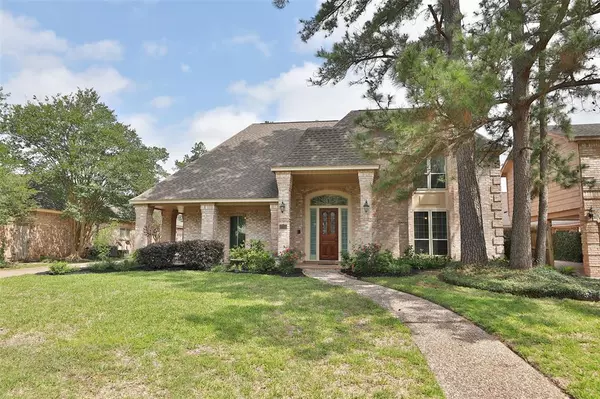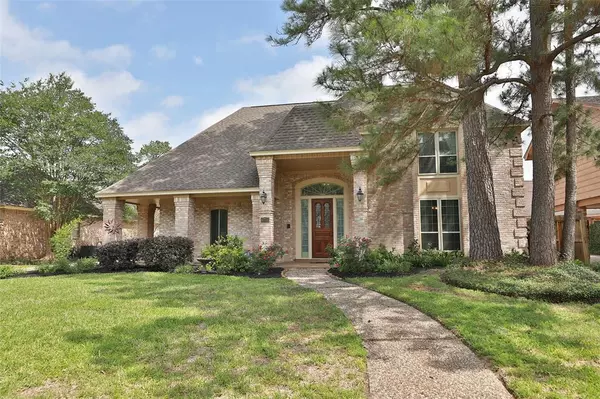For more information regarding the value of a property, please contact us for a free consultation.
12318 Knobcrest DR Houston, TX 77070
Want to know what your home might be worth? Contact us for a FREE valuation!

Our team is ready to help you sell your home for the highest possible price ASAP
Key Details
Property Type Single Family Home
Listing Status Sold
Purchase Type For Sale
Square Footage 3,645 sqft
Price per Sqft $123
Subdivision Lakewood Forest
MLS Listing ID 20324195
Sold Date 07/31/23
Style Traditional
Bedrooms 5
Full Baths 4
Half Baths 1
HOA Fees $57/ann
HOA Y/N 1
Year Built 1981
Annual Tax Amount $7,439
Tax Year 2022
Lot Size 9,600 Sqft
Acres 0.2204
Property Description
Must see, beautifully updated 5 bed/4.5 bath home with pool & spa on cul-de-sac lot in Lakewood Forest. This spacious home features beautiful Luxury Vinyl Plank floors installed in 2022, new carpet upstairs and new primary shower installed in 2023 and fresh exterior paint in 2022. You will love the layout of the home with 2 bedrooms downstairs. The home also has two primary bedrooms, one downstairs with second upstairs. The home has a gorgeous remodeled large island kitchen. All the bathrooms have been remodeled. You will love relaxing in your backyard pool and spa. The entire home was re-piped with PEX in 2017. Some of the many features include skylight in the office/sunroom installed in 2021, pull out drawers in the pantry and kitchen cabinets, workbench & shelving in the garage, large closets, plenty of built-ins & storage, Murphy bed in one of the bedrooms, LED lighting and storm windows. This home is one you won't want to miss. Make your appointment today to take a look.
Location
State TX
County Harris
Area Cypress North
Rooms
Bedroom Description 2 Bedrooms Down,Primary Bed - 1st Floor,Primary Bed - 2nd Floor,Walk-In Closet
Other Rooms Breakfast Room, Den, Formal Dining, Gameroom Up, Guest Suite, Home Office/Study, Living Area - 1st Floor, Living Area - 2nd Floor, Utility Room in House
Kitchen Island w/ Cooktop, Under Cabinet Lighting, Walk-in Pantry
Interior
Interior Features Crown Molding, Drapes/Curtains/Window Cover, Fire/Smoke Alarm, Formal Entry/Foyer, High Ceiling, Refrigerator Included
Heating Central Gas, Zoned
Cooling Central Electric, Zoned
Flooring Carpet, Tile, Vinyl Plank
Fireplaces Number 1
Fireplaces Type Gaslog Fireplace
Exterior
Exterior Feature Back Yard Fenced, Patio/Deck, Porch, Spa/Hot Tub
Garage Attached Garage
Garage Spaces 2.0
Garage Description Additional Parking, Auto Garage Door Opener
Pool 1
Roof Type Composition
Street Surface Concrete,Curbs,Gutters
Private Pool Yes
Building
Lot Description Cul-De-Sac, Subdivision Lot
Story 2
Foundation Slab
Lot Size Range 0 Up To 1/4 Acre
Sewer Public Sewer
Water Public Water, Water District
Structure Type Brick,Wood
New Construction No
Schools
Elementary Schools Moore Elementary School (Cypress-Fairbanks)
Middle Schools Hamilton Middle School (Cypress-Fairbanks)
High Schools Cypress Creek High School
School District 13 - Cypress-Fairbanks
Others
Restrictions Deed Restrictions,Restricted
Tax ID 114-270-025-0025
Ownership Full Ownership
Energy Description Attic Vents,Ceiling Fans,Digital Program Thermostat,Insulation - Other,Storm Windows
Acceptable Financing Cash Sale, Conventional, FHA, VA
Tax Rate 2.2771
Disclosures Mud, Sellers Disclosure
Listing Terms Cash Sale, Conventional, FHA, VA
Financing Cash Sale,Conventional,FHA,VA
Special Listing Condition Mud, Sellers Disclosure
Read Less

Bought with Walzel Properties
GET MORE INFORMATION




