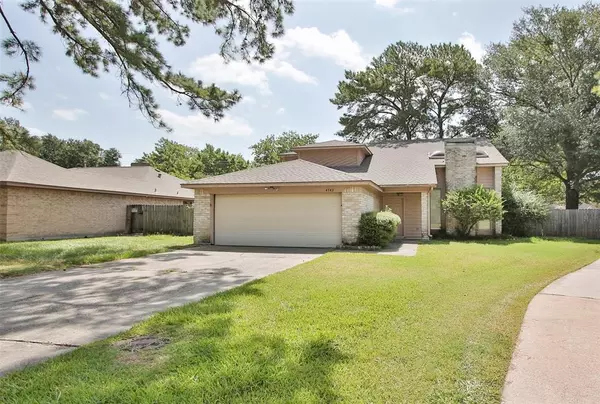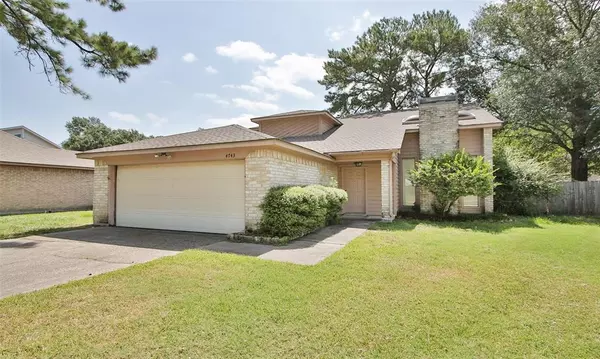For more information regarding the value of a property, please contact us for a free consultation.
4743 Sabrina DR Houston, TX 77066
Want to know what your home might be worth? Contact us for a FREE valuation!

Our team is ready to help you sell your home for the highest possible price ASAP
Key Details
Property Type Single Family Home
Listing Status Sold
Purchase Type For Sale
Square Footage 2,292 sqft
Price per Sqft $88
Subdivision Fountainhead Sec 04
MLS Listing ID 4939420
Sold Date 08/07/23
Style Contemporary/Modern
Bedrooms 3
Full Baths 2
Half Baths 1
HOA Fees $33/ann
HOA Y/N 1
Year Built 1982
Annual Tax Amount $4,853
Tax Year 2022
Lot Size 10,444 Sqft
Acres 0.2398
Property Description
Contemporary 3 bedroom 2.5 bathroom home located in established neighborhood of Fountainhead. In need of updating, home is being sold "AS IS". Enter to two story entry with grand stairway, large living room with gas fireplace. Abundances of light make this house cheerful. Built-in Wet-bar and half bathroom off living room make this house great for entertaining. Game room upstairs with 2 bedrooms with walk-in closets. Large full bathroom make this floorplan ideal. Come make this home your dream home. Primary bedroom down with large ensuite bathroom with double sinks and walk-in closets. Attached garage with work bench, large fenced backyard with mature trees make great spot for gardening and children's play set. Subdivision amenities include a community pool, playground, tennis courts & clubhouse for special events. Located in Klein ISD. Easy access to 249, 45, 99 & Beltway 8. Medical, shopping, restaurants, parks, dog park, walking & bike trails close by. No Flooding in this home.
Location
State TX
County Harris
Area 1960/Cypress Creek South
Rooms
Bedroom Description Primary Bed - 1st Floor,Walk-In Closet
Other Rooms Breakfast Room, Formal Dining, Formal Living, Gameroom Up, Living Area - 1st Floor, Utility Room in House
Master Bathroom Half Bath, Primary Bath: Double Sinks, Primary Bath: Tub/Shower Combo, Secondary Bath(s): Tub/Shower Combo
Kitchen Breakfast Bar, Pantry
Interior
Heating Central Electric
Cooling Central Electric
Flooring Carpet, Tile
Fireplaces Number 1
Fireplaces Type Gas Connections
Exterior
Exterior Feature Back Yard Fenced, Patio/Deck, Porch
Parking Features Attached Garage
Garage Spaces 2.0
Garage Description Auto Garage Door Opener
Roof Type Composition
Street Surface Concrete
Private Pool No
Building
Lot Description Subdivision Lot
Faces North
Story 2
Foundation Slab
Lot Size Range 0 Up To 1/4 Acre
Water Water District
Structure Type Brick,Wood
New Construction No
Schools
Elementary Schools Greenwood Forest Elementary School
Middle Schools Wunderlich Intermediate School
High Schools Klein Forest High School
School District 32 - Klein
Others
HOA Fee Include Clubhouse,Grounds,Recreational Facilities
Senior Community No
Restrictions Deed Restrictions
Tax ID 111-266-000-0001
Ownership Full Ownership
Energy Description Attic Vents,Ceiling Fans,Digital Program Thermostat
Acceptable Financing Cash Sale, Conventional, FHA, VA
Tax Rate 2.4526
Disclosures Home Protection Plan, Mud, Other Disclosures, Sellers Disclosure
Listing Terms Cash Sale, Conventional, FHA, VA
Financing Cash Sale,Conventional,FHA,VA
Special Listing Condition Home Protection Plan, Mud, Other Disclosures, Sellers Disclosure
Read Less

Bought with New ERA TX Realty LLC
GET MORE INFORMATION




