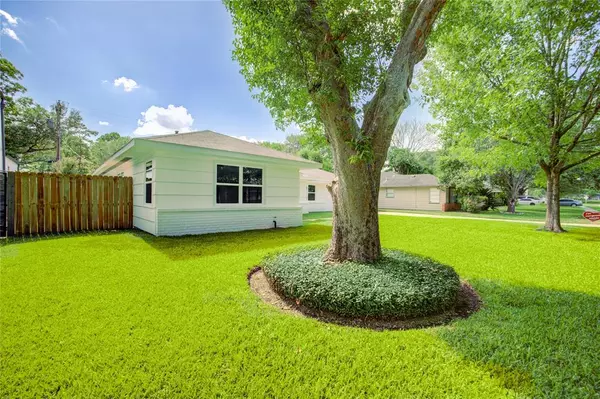For more information regarding the value of a property, please contact us for a free consultation.
808 Atwell ST Bellaire, TX 77401
Want to know what your home might be worth? Contact us for a FREE valuation!

Our team is ready to help you sell your home for the highest possible price ASAP
Key Details
Property Type Single Family Home
Listing Status Sold
Purchase Type For Sale
Square Footage 1,639 sqft
Price per Sqft $335
Subdivision Braeburn Club Estate Sec 2
MLS Listing ID 44457401
Sold Date 08/18/23
Style Contemporary/Modern,Traditional
Bedrooms 3
Full Baths 2
Year Built 1952
Annual Tax Amount $9,523
Tax Year 2021
Lot Size 10,800 Sqft
Acres 0.2479
Property Description
MOTIVATED SELLER $$$ ** RARE BUYER OPPORTUNITY /OWNERfin. ** This newly remodeled Luxurious home in the sought-after Bellaire community. No HOA dues or fees. Zoned in national ranking Bellaire High School.
This home is immaculate and a must-see. Premium upgrades: Solid mahogany five light front door, premium vinyl Windows w/screens. California Sunset waterproof laminate 12 mm flooring throughout home. Blanca design Quart's countertops throughout, custom blue glass backsplash, Californian cabinets Hi Gloss slow touch, stainless stove, vent hood & dishwasher, garage door opener. Trane 4-ton HVAC, with copper lines, ducts, vents, 12x12 return in primary and 25 x 30 return in the hallway w/10 year warranty to the new buyer.
4-inch PVC waste line installed 2000, three-quarter inch copper waterline to 2' 3/4 PEX to hose bib main water line.
Home has never flooded.
Location
State TX
County Harris
Area Bellaire Area
Rooms
Bedroom Description All Bedrooms Down,Primary Bed - 1st Floor
Other Rooms Den, Kitchen/Dining Combo, Living Area - 1st Floor, Living/Dining Combo
Master Bathroom Primary Bath: Shower Only, Secondary Bath(s): Tub/Shower Combo
Kitchen Soft Closing Cabinets, Soft Closing Drawers
Interior
Heating Central Gas
Cooling Central Electric
Flooring Laminate
Exterior
Exterior Feature Back Yard
Parking Features Attached Garage
Garage Spaces 2.0
Roof Type Composition
Street Surface Concrete,Curbs
Private Pool No
Building
Lot Description Cul-De-Sac, Subdivision Lot
Faces East
Story 1
Foundation Slab
Lot Size Range 0 Up To 1/4 Acre
Sewer Public Sewer
Water Public Water
Structure Type Brick,Wood
New Construction No
Schools
Elementary Schools Lovett Elementary School
Middle Schools Pershing Middle School
High Schools Bellaire High School
School District 27 - Houston
Others
Senior Community No
Restrictions Deed Restrictions,Unknown
Tax ID 079-016-001-0001
Ownership Full Ownership
Energy Description Attic Fan,Ceiling Fans
Acceptable Financing Cash Sale, Conventional, FHA, Owner Financing, USDA Loan, VA
Tax Rate 2.2271
Disclosures Sellers Disclosure
Listing Terms Cash Sale, Conventional, FHA, Owner Financing, USDA Loan, VA
Financing Cash Sale,Conventional,FHA,Owner Financing,USDA Loan,VA
Special Listing Condition Sellers Disclosure
Read Less

Bought with Renovator Realty



