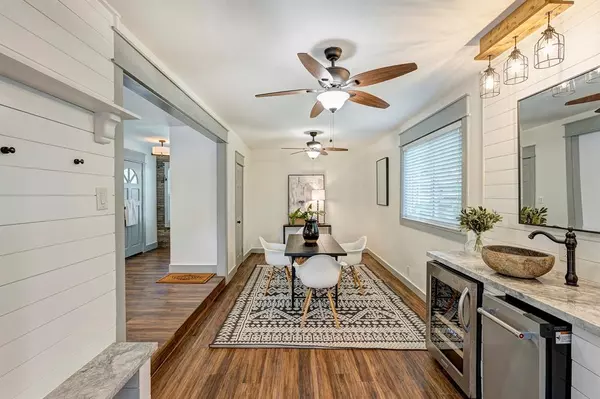For more information regarding the value of a property, please contact us for a free consultation.
1122 Worthshire ST Houston, TX 77008
Want to know what your home might be worth? Contact us for a FREE valuation!

Our team is ready to help you sell your home for the highest possible price ASAP
Key Details
Property Type Single Family Home
Listing Status Sold
Purchase Type For Sale
Square Footage 1,480 sqft
Price per Sqft $364
Subdivision Timbergrove Manor
MLS Listing ID 87890421
Sold Date 08/25/23
Style Traditional
Bedrooms 2
Full Baths 2
HOA Fees $8/ann
Year Built 1951
Annual Tax Amount $9,672
Tax Year 2022
Lot Size 6,480 Sqft
Acres 0.1488
Property Description
Tastefully remodeled in 2018, this Timbergrove Manor 2/2 bungalow boasts modern interiors and a spacious well-designed backyard. Fantastic location near miles of hike & bike paths, numerous restaurants, parks and shopping. Functional floorplan showcases kitchen w/gas range & large island opening up to the living room. Just adjacent lies a breakfast niche and versatile nook with a built-in desk and w/d closet hidden behind a rustic sliding door. Dining room transitions into a butler’s pantry w/sink, ice maker and beverage fridge w/custom bench & hanging storage. Primary retreat is situated at the rear of the home and features a walk-in closet and en-suite bathroom w/standup shower & dual sinks. Entire home has gorgeous wood-like tile, no carpet! Outdoor living boasts built-in bar seating, propane grill, smoker, encased TV, darts and a shed with plenty of greenspace. Roof (2018), Sewer Line Replacement (2021), A/C Condenser & Coil (2020), & new exterior deck (2020). All info per Seller.
Location
State TX
County Harris
Area Timbergrove/Lazybrook
Rooms
Bedroom Description 2 Bedrooms Down,All Bedrooms Down,Walk-In Closet
Other Rooms 1 Living Area, Breakfast Room, Family Room, Formal Dining, Kitchen/Dining Combo, Living Area - 1st Floor, Utility Room in House
Den/Bedroom Plus 2
Kitchen Breakfast Bar, Island w/o Cooktop, Kitchen open to Family Room, Pot Filler, Pots/Pans Drawers, Soft Closing Cabinets, Soft Closing Drawers
Interior
Interior Features Drapes/Curtains/Window Cover, Fire/Smoke Alarm, Refrigerator Included, Wet Bar
Heating Central Gas
Cooling Central Electric
Flooring Tile
Exterior
Exterior Feature Back Green Space, Back Yard, Back Yard Fenced, Outdoor Kitchen, Patio/Deck, Porch, Storage Shed
Garage Description Converted Garage, Single-Wide Driveway
Roof Type Composition
Street Surface Asphalt,Curbs
Private Pool No
Building
Lot Description Subdivision Lot
Faces West
Story 1
Foundation Slab
Lot Size Range 0 Up To 1/4 Acre
Sewer Public Sewer
Water Public Water
Structure Type Brick,Cement Board,Wood
New Construction No
Schools
Elementary Schools Love Elementary School
Middle Schools Hamilton Middle School (Houston)
High Schools Waltrip High School
School District 27 - Houston
Others
Restrictions Deed Restrictions
Tax ID 077-181-009-0008
Energy Description Ceiling Fans,Digital Program Thermostat,Energy Star/Reflective Roof,HVAC>13 SEER,Insulated/Low-E windows
Acceptable Financing Cash Sale, Conventional, FHA, VA
Tax Rate 2.2019
Disclosures Sellers Disclosure
Listing Terms Cash Sale, Conventional, FHA, VA
Financing Cash Sale,Conventional,FHA,VA
Special Listing Condition Sellers Disclosure
Read Less

Bought with Oakington Realty
GET MORE INFORMATION




