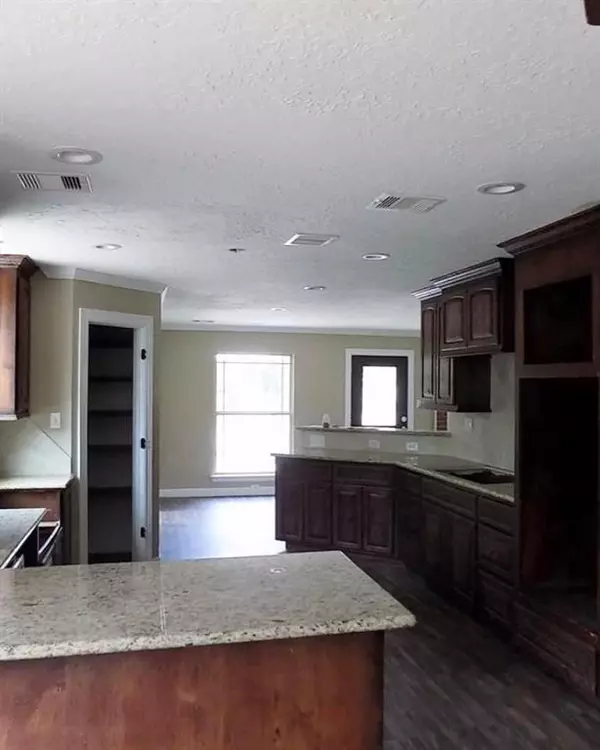For more information regarding the value of a property, please contact us for a free consultation.
21703 Lake View RD Damon, TX 77430
Want to know what your home might be worth? Contact us for a FREE valuation!

Our team is ready to help you sell your home for the highest possible price ASAP
Key Details
Property Type Single Family Home
Listing Status Sold
Purchase Type For Sale
Square Footage 3,405 sqft
Price per Sqft $96
Subdivision E Robertson
MLS Listing ID 44718321
Sold Date 09/14/23
Style Ranch
Bedrooms 6
Full Baths 3
Half Baths 1
HOA Fees $20/ann
HOA Y/N 1
Year Built 1996
Annual Tax Amount $9,038
Tax Year 2022
Lot Size 5.300 Acres
Acres 5.3
Property Description
Motivated sellers - investor special on 5.3 Acres is ready for new owners! MUST HAVE APPOINTMENT TO VIEW- do not disturb tenant. Large loafing shed in the back. Main home offers 2,541 sq ft w/ 4 bedrooms & 2.5 baths. Foundation work is complete. Granite counters throughout. Tile in living areas. Large primary bedroom is downstairs & the primary bath offers a nice oversized tiled shower & double sinks. Upstairs features an open game room area along w/ a media room which could be used as a bedroom & two additional bedrooms & a full bath; carpet in these bedrooms. Upstairs garage apartment offers two bedrooms & a full bathroom, a living-dining combo & a full kitchen & laundry room, will need some renovation. Perfect property for a flip or an owner occupant looking to gain some sweat equity. Updates needed include but are not limited to: siding, window repairs, exterior paint, flooring replacement in some areas, rear exterior stairs on garage apt need to be replaced, etc. No F H A or V A.
Location
State TX
County Fort Bend
Area Fort Bend Southeast
Rooms
Bedroom Description Primary Bed - 1st Floor
Other Rooms Garage Apartment, Living Area - 1st Floor, Living Area - 2nd Floor, Utility Room in House
Master Bathroom Primary Bath: Double Sinks, Primary Bath: Shower Only, Secondary Bath(s): Tub/Shower Combo
Den/Bedroom Plus 6
Kitchen Kitchen open to Family Room
Interior
Heating Central Electric
Cooling Central Electric
Flooring Carpet, Tile
Fireplaces Number 1
Fireplaces Type Wood Burning Fireplace
Exterior
Exterior Feature Back Green Space, Back Yard Fenced, Barn/Stable, Detached Gar Apt /Quarters, Fully Fenced, Patio/Deck, Storage Shed
Garage Detached Garage
Garage Spaces 3.0
Garage Description Additional Parking
Roof Type Composition
Street Surface Asphalt
Private Pool No
Building
Lot Description Cleared, Subdivision Lot, Wooded
Story 2
Foundation Slab
Lot Size Range 5 Up to 10 Acres
Sewer Septic Tank
Water Well
Structure Type Cement Board
New Construction No
Schools
Elementary Schools Needville Elementary School
Middle Schools Needville Junior High School
High Schools Needville High School
School District 38 - Needville
Others
HOA Fee Include Recreational Facilities
Senior Community No
Restrictions Deed Restrictions,Horses Allowed,Unknown
Tax ID 0080-00-000-1270-906
Acceptable Financing Cash Sale, Conventional
Tax Rate 1.8739
Disclosures Sellers Disclosure
Listing Terms Cash Sale, Conventional
Financing Cash Sale,Conventional
Special Listing Condition Sellers Disclosure
Read Less

Bought with Texas Premier Realty
GET MORE INFORMATION




