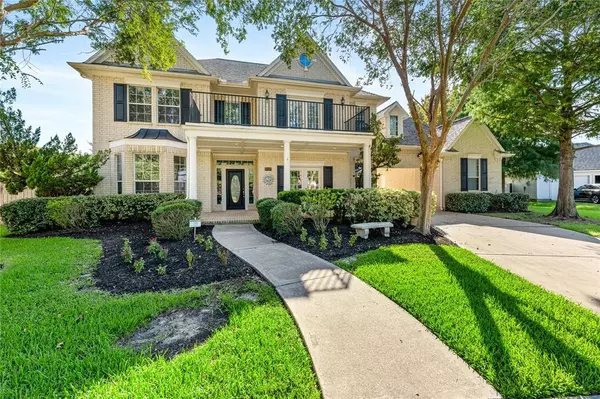For more information regarding the value of a property, please contact us for a free consultation.
3707 Doyle CT Missouri City, TX 77459
Want to know what your home might be worth? Contact us for a FREE valuation!

Our team is ready to help you sell your home for the highest possible price ASAP
Key Details
Property Type Single Family Home
Listing Status Sold
Purchase Type For Sale
Square Footage 3,686 sqft
Price per Sqft $162
Subdivision Sienna Plantation
MLS Listing ID 53499412
Sold Date 09/15/23
Style Traditional
Bedrooms 4
Full Baths 3
Half Baths 1
HOA Fees $114/ann
HOA Y/N 1
Year Built 2003
Annual Tax Amount $11,691
Tax Year 2022
Lot Size 0.436 Acres
Acres 0.4361
Property Description
Radiant and Resplendent Home in Sienna! Situated on a almost 1/2 acre lot, this spacious 4BR/3.5BA abode conveys true Texan charm! Natural bricks are complemented by neutral paint hues, while the welcoming front porch offers delightful symmetry. Contemporary and impressive, the entertainment-ready interior stuns with vinyl floors, two-story ceilings, and an open floor plan. Explore and discover a sprawling living room with soaring ceilings, which flows into the gourmet eat-in kitchen featuring a large center island w/ gas range, granite countertops, tile backsplash, recessed lighting, and ample cabinetry. Invite guests for summertime grilling in the enormous fenced-in backyard with a patio and swimming pool! The tranquil primary bedroom has a walk-in closet and en suite with a jetted tub, double sinks, and a separate shower. Other features: 4-car garage, laundry room, upstairs game room, large bedrooms, fabulous location, and more! Call now for a tour!
Location
State TX
County Fort Bend
Area Sienna Area
Rooms
Bedroom Description En-Suite Bath,Primary Bed - 1st Floor,Walk-In Closet
Other Rooms Breakfast Room, Family Room, Formal Dining, Gameroom Up, Home Office/Study, Utility Room in House
Master Bathroom Half Bath, Hollywood Bath, Primary Bath: Double Sinks, Primary Bath: Jetted Tub, Primary Bath: Separate Shower, Secondary Bath(s): Tub/Shower Combo, Vanity Area
Den/Bedroom Plus 4
Kitchen Breakfast Bar, Butler Pantry, Island w/ Cooktop, Kitchen open to Family Room, Under Cabinet Lighting, Walk-in Pantry
Interior
Interior Features Crown Molding, Fire/Smoke Alarm, Formal Entry/Foyer, High Ceiling, Prewired for Alarm System, Wired for Sound
Heating Central Gas
Cooling Central Electric
Flooring Carpet, Tile, Vinyl
Fireplaces Number 1
Fireplaces Type Gaslog Fireplace
Exterior
Exterior Feature Back Yard, Back Yard Fenced, Balcony, Fully Fenced, Patio/Deck, Porch, Side Yard, Spa/Hot Tub, Sprinkler System, Subdivision Tennis Court
Garage Detached Garage, Oversized Garage
Garage Spaces 4.0
Garage Description Additional Parking, Porte-Cochere
Pool In Ground
Roof Type Composition
Street Surface Concrete,Curbs,Gutters
Private Pool Yes
Building
Lot Description Cul-De-Sac, In Golf Course Community, Subdivision Lot
Story 2
Foundation Slab
Lot Size Range 1/4 Up to 1/2 Acre
Sewer Public Sewer
Water Public Water, Water District
Structure Type Brick,Wood
New Construction No
Schools
Elementary Schools Sienna Crossing Elementary School
Middle Schools Baines Middle School
High Schools Ridge Point High School
School District 19 - Fort Bend
Others
Restrictions Deed Restrictions,Restricted
Tax ID 8130-52-003-0040-907
Ownership Full Ownership
Energy Description Ceiling Fans,Digital Program Thermostat
Acceptable Financing Cash Sale, Conventional, FHA, VA
Tax Rate 2.4483
Disclosures Levee District, Mud, Sellers Disclosure
Listing Terms Cash Sale, Conventional, FHA, VA
Financing Cash Sale,Conventional,FHA,VA
Special Listing Condition Levee District, Mud, Sellers Disclosure
Read Less

Bought with Compass RE Texas, LLC
GET MORE INFORMATION




