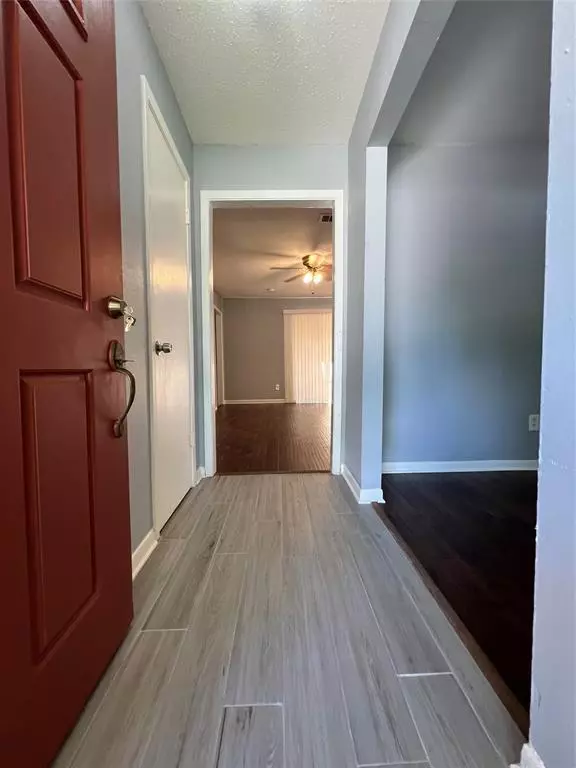For more information regarding the value of a property, please contact us for a free consultation.
11734 Bay Cedar DR Houston, TX 77048
Want to know what your home might be worth? Contact us for a FREE valuation!

Our team is ready to help you sell your home for the highest possible price ASAP
Key Details
Property Type Single Family Home
Listing Status Sold
Purchase Type For Sale
Square Footage 1,152 sqft
Price per Sqft $154
Subdivision Kennedy Heights Sec 02
MLS Listing ID 55291213
Sold Date 09/26/23
Style Traditional
Bedrooms 3
Full Baths 1
Half Baths 1
Year Built 1975
Annual Tax Amount $3,092
Tax Year 2022
Lot Size 5,992 Sqft
Acres 0.1376
Property Description
Great starter home or rental property in a desirable neighborhood! This cozy home has been remodeled and is equipped with 3 spacious bedrooms, 1 full bath and 1 half bath (easily to be converted to a full bath). 2 attached garage and huge fully fenced backyard for any entertainment. Formal dinning room, a large family room and bright kitchen with a breakfast nook. New kitchen counter-top, new flooring, paint and bathrooms. Brand new AC condenser! Schedule your show today!
Location
State TX
County Harris
Area Medical Center South
Rooms
Bedroom Description All Bedrooms Down,Walk-In Closet
Other Rooms Family Room, Formal Dining, Kitchen/Dining Combo, Utility Room in Garage
Master Bathroom Half Bath, Primary Bath: Tub/Shower Combo
Kitchen Butler Pantry, Pantry
Interior
Heating Central Gas
Cooling Central Electric
Flooring Carpet, Tile, Vinyl
Exterior
Exterior Feature Back Yard, Back Yard Fenced, Fully Fenced, Patio/Deck
Garage Attached Garage
Garage Spaces 2.0
Roof Type Composition
Private Pool No
Building
Lot Description Subdivision Lot
Story 1
Foundation Slab
Lot Size Range 0 Up To 1/4 Acre
Sewer Public Sewer
Water Public Water
Structure Type Brick,Cement Board,Wood
New Construction No
Schools
Elementary Schools Woodson Elementary School
Middle Schools Thomas Middle School
High Schools Sterling High School (Houston)
School District 27 - Houston
Others
Restrictions Deed Restrictions
Tax ID 102-394-000-0009
Acceptable Financing Cash Sale, Conventional, VA
Tax Rate 2.2019
Disclosures Owner/Agent, Sellers Disclosure
Listing Terms Cash Sale, Conventional, VA
Financing Cash Sale,Conventional,VA
Special Listing Condition Owner/Agent, Sellers Disclosure
Read Less

Bought with Jason Mitchell Group Realtors
GET MORE INFORMATION




