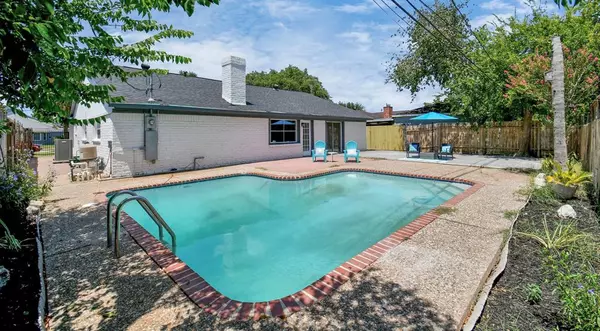For more information regarding the value of a property, please contact us for a free consultation.
11810 Sagedowne LN Houston, TX 77089
Want to know what your home might be worth? Contact us for a FREE valuation!

Our team is ready to help you sell your home for the highest possible price ASAP
Key Details
Property Type Single Family Home
Listing Status Sold
Purchase Type For Sale
Square Footage 2,235 sqft
Price per Sqft $143
Subdivision Sagemont Sec 02
MLS Listing ID 18408664
Sold Date 10/20/23
Style Ranch
Bedrooms 4
Full Baths 2
HOA Fees $5/ann
HOA Y/N 1
Year Built 1964
Annual Tax Amount $5,065
Tax Year 2022
Lot Size 0.284 Acres
Acres 0.2835
Property Description
Gorgeous 4 bed 2 bath home on an oversized lot 12,000 sq ft with POOL & NO BACK NEIGHBORS. As you enter you will fall in love with this open & spacious home with soaring ceilings and recessed lights throughout with NO carpet. The stunning gourmet kitchen has quartz counter tops, accented by gold hardware with an amazing island and farmhouse sink with plenty of cabinet space. Enjoy a cup of coffee on your patio with a private entrance to your backyard off of your primary bedroom. Master bathroom suite has dual vanities, walk in shower and a separate soaking tub. Home has a nice inground pool with plenty of patio space perfect for relaxing & entertaining. Home is conveniently located in a desirable area near Sam Houston Tollway and I-45, just minutes away from dining & shopping galore. Low HOA & TAXES. Completed June 2023: new roof, New energy efficient windows through out, upgraded plumbing to PEX, Full complete new AC system including duct work, water heater and POOL plastered & Tile
Location
State TX
County Harris
Area Southbelt/Ellington
Rooms
Bedroom Description All Bedrooms Down
Master Bathroom Primary Bath: Double Sinks, Primary Bath: Separate Shower, Primary Bath: Soaking Tub
Kitchen Kitchen open to Family Room, Pantry, Soft Closing Cabinets, Soft Closing Drawers
Interior
Heating Central Electric
Cooling Central Electric
Fireplaces Number 1
Exterior
Garage Attached Garage
Garage Spaces 2.0
Pool Above Ground
Roof Type Composition
Private Pool Yes
Building
Lot Description Subdivision Lot
Story 1
Foundation Slab
Lot Size Range 1/4 Up to 1/2 Acre
Sewer Public Sewer
Structure Type Brick,Wood
New Construction No
Schools
Elementary Schools Stuchbery Elementary School
Middle Schools Thompson Intermediate School
High Schools Dobie High School
School District 41 - Pasadena
Others
Senior Community No
Restrictions Deed Restrictions
Tax ID 096-394-000-0009
Acceptable Financing Cash Sale, Conventional, FHA, Owner Financing, VA
Tax Rate 2.56
Disclosures Sellers Disclosure
Listing Terms Cash Sale, Conventional, FHA, Owner Financing, VA
Financing Cash Sale,Conventional,FHA,Owner Financing,VA
Special Listing Condition Sellers Disclosure
Read Less

Bought with eXp Realty LLC
GET MORE INFORMATION




