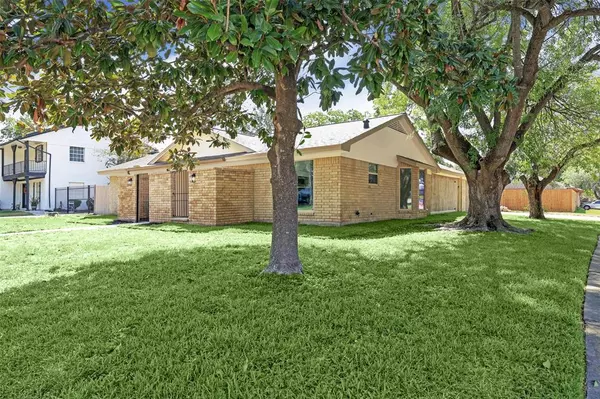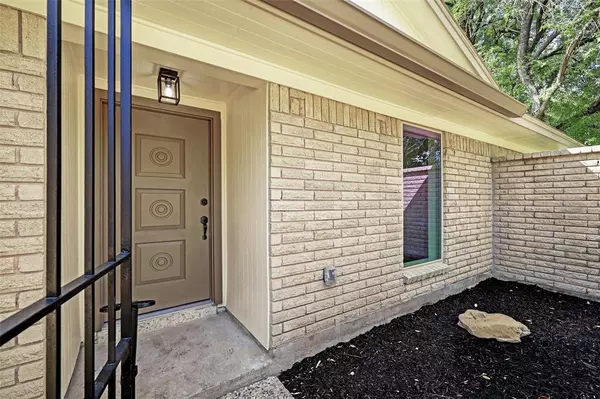For more information regarding the value of a property, please contact us for a free consultation.
22235 Provincial BLVD Katy, TX 77450
Want to know what your home might be worth? Contact us for a FREE valuation!

Our team is ready to help you sell your home for the highest possible price ASAP
Key Details
Property Type Single Family Home
Listing Status Sold
Purchase Type For Sale
Square Footage 1,845 sqft
Price per Sqft $184
Subdivision West Memorial Sec 01 R/P
MLS Listing ID 13262221
Sold Date 10/27/23
Style Ranch
Bedrooms 3
Full Baths 2
HOA Fees $44/ann
HOA Y/N 1
Year Built 1972
Annual Tax Amount $4,621
Tax Year 2022
Lot Size 10,120 Sqft
Acres 0.2323
Property Description
What a remarkable find! Unrivaled custom designer finishes have been thoughtfully & cleverly blended together to create a unique, high end, custom feel second to none. This home boasts unparalleled comfort, charm & convenience sure to exceed expectations. Upon entering the home your greeted /w a bright open floor plan that flows seamlessly into the stunningly remodeled luxury kitchen complete /w all new top of the line GE appliances & custom wrapped recessed vent hood creating a perfect space for cooking & entertaining. Key updates include upgraded electric panel, custom built-to-order Low-E double pane windows, tankless water heater, freshly installed attic insulation, PEX plumbing, HVAC air supply box & ductwork, soft closing cabinetry /w quartz countertops, & water proof SPC luxury vinyl plank flooring throughout.
Location
State TX
County Harris
Area Katy - Southeast
Rooms
Bedroom Description All Bedrooms Down,En-Suite Bath,Walk-In Closet
Other Rooms 1 Living Area, Breakfast Room, Family Room, Formal Dining, Living Area - 1st Floor, Living/Dining Combo, Utility Room in House
Master Bathroom Primary Bath: Double Sinks, Primary Bath: Shower Only, Secondary Bath(s): Double Sinks, Secondary Bath(s): Tub/Shower Combo
Kitchen Instant Hot Water, Kitchen open to Family Room, Pantry, Pots/Pans Drawers, Soft Closing Cabinets, Soft Closing Drawers, Under Cabinet Lighting, Walk-in Pantry
Interior
Interior Features Dry Bar, Fire/Smoke Alarm, Formal Entry/Foyer, High Ceiling
Heating Central Electric
Cooling Central Electric
Flooring Vinyl Plank
Fireplaces Number 1
Fireplaces Type Wood Burning Fireplace
Exterior
Exterior Feature Back Yard, Back Yard Fenced, Fully Fenced, Patio/Deck, Porch, Side Yard
Parking Features Detached Garage
Garage Spaces 2.0
Garage Description Auto Garage Door Opener, Double-Wide Driveway
Roof Type Composition
Street Surface Concrete
Private Pool No
Building
Lot Description Corner, Subdivision Lot
Faces North
Story 1
Foundation Slab
Lot Size Range 0 Up To 1/4 Acre
Sewer Public Sewer
Water Public Water, Water District
Structure Type Brick,Wood
New Construction No
Schools
Elementary Schools West Memorial Elementary School
Middle Schools West Memorial Junior High School
High Schools Taylor High School (Katy)
School District 30 - Katy
Others
HOA Fee Include Clubhouse,Courtesy Patrol,Grounds,Recreational Facilities
Senior Community No
Restrictions Deed Restrictions,Unknown
Tax ID 103-410-000-0017
Energy Description Attic Vents,Ceiling Fans,Digital Program Thermostat,Energy Star Appliances,Insulated/Low-E windows,Insulation - Blown Cellulose,North/South Exposure,Tankless/On-Demand H2O Heater
Acceptable Financing Cash Sale, Conventional, VA
Tax Rate 2.2872
Disclosures Mud, Other Disclosures, Owner/Agent, Sellers Disclosure
Listing Terms Cash Sale, Conventional, VA
Financing Cash Sale,Conventional,VA
Special Listing Condition Mud, Other Disclosures, Owner/Agent, Sellers Disclosure
Read Less

Bought with eXp Realty LLC
GET MORE INFORMATION




