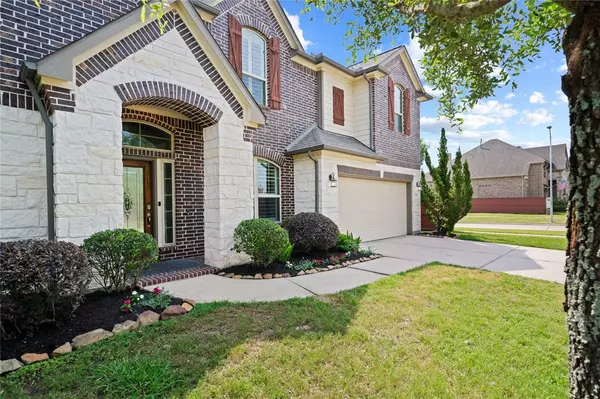For more information regarding the value of a property, please contact us for a free consultation.
25217 Forest Ledge DR Porter, TX 77365
Want to know what your home might be worth? Contact us for a FREE valuation!

Our team is ready to help you sell your home for the highest possible price ASAP
Key Details
Property Type Single Family Home
Listing Status Sold
Purchase Type For Sale
Square Footage 3,594 sqft
Price per Sqft $133
Subdivision Woodridge Forest 02
MLS Listing ID 32680575
Sold Date 10/30/23
Style Traditional
Bedrooms 4
Full Baths 3
Half Baths 1
HOA Fees $65/ann
HOA Y/N 1
Year Built 2014
Annual Tax Amount $15,191
Tax Year 2022
Lot Size 7,470 Sqft
Acres 0.1715
Property Description
GREAT PRICE & newly painted dining room & office! This beautiful well designed hm is filled w/custom touches including gorgeous hand scraped wood floors recently refinished, plantation shutters throughout hm, oversized island opens up to living & breakfast areas creating an expansive space for entertaining. Glass back splash is a warm contrast to the lovely wood cabinetry. Abundant natural light throughout. Spacious primary bdrm w/sitting room. Primary bath has dbl sinks, soaking tub/sep shower with beautiful tile & 2primary closets. Upstairs has 3 bdrm/2baths, game room w/floating entertainment center/stunning ceiling beams & media room. See virtually staged pictures for stunning contrast of light fabrics with those gorgeous wood floors. Elegant brick & stone combination accented by wood shutters makes for fantastic curb appeal. Covered patio is perfect spot to enjoy nicely sized backyard. Plenty room for a pool. See highlight sheet for more details.
Location
State TX
County Montgomery
Area Porter/New Caney East
Rooms
Bedroom Description Primary Bed - 1st Floor,Walk-In Closet
Other Rooms 1 Living Area, Breakfast Room, Formal Dining, Home Office/Study, Living Area - 1st Floor, Media, Utility Room in House
Master Bathroom Half Bath, Primary Bath: Double Sinks, Primary Bath: Separate Shower, Secondary Bath(s): Tub/Shower Combo
Kitchen Butler Pantry, Island w/o Cooktop, Kitchen open to Family Room
Interior
Interior Features Alarm System - Owned, Crown Molding, Fire/Smoke Alarm, High Ceiling, Prewired for Alarm System, Window Coverings, Wired for Sound
Heating Central Gas
Cooling Central Electric
Flooring Carpet, Engineered Wood, Tile
Fireplaces Number 1
Fireplaces Type Gaslog Fireplace
Exterior
Exterior Feature Back Yard Fenced, Covered Patio/Deck, Sprinkler System
Garage Attached Garage
Garage Spaces 2.0
Roof Type Composition
Street Surface Concrete,Curbs,Gutters
Private Pool No
Building
Lot Description Corner, Subdivision Lot
Story 2
Foundation Slab
Lot Size Range 0 Up To 1/4 Acre
Water Water District
Structure Type Brick,Cement Board,Stone
New Construction No
Schools
Elementary Schools Kings Manor Elementary School
Middle Schools Woodridge Forest Middle School
High Schools West Fork High School
School District 39 - New Caney
Others
Senior Community No
Restrictions Deed Restrictions
Tax ID 9736-02-01600
Ownership Full Ownership
Acceptable Financing Cash Sale, Conventional, FHA, VA
Tax Rate 3.2875
Disclosures Exclusions, Sellers Disclosure
Listing Terms Cash Sale, Conventional, FHA, VA
Financing Cash Sale,Conventional,FHA,VA
Special Listing Condition Exclusions, Sellers Disclosure
Read Less

Bought with All City Real Estate, Ltd. Co.
GET MORE INFORMATION




