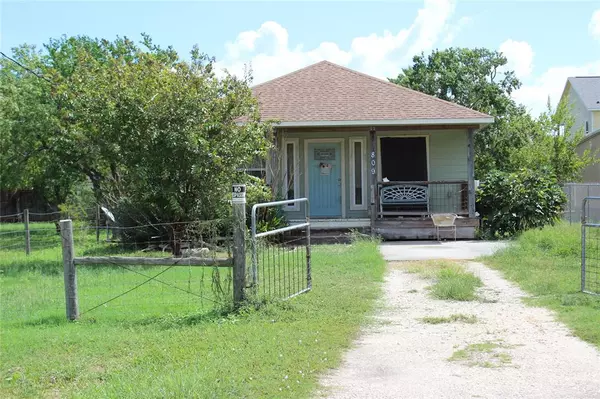For more information regarding the value of a property, please contact us for a free consultation.
809 7th ST Dickinson, TX 77539
Want to know what your home might be worth? Contact us for a FREE valuation!

Our team is ready to help you sell your home for the highest possible price ASAP
Key Details
Property Type Single Family Home
Listing Status Sold
Purchase Type For Sale
Square Footage 820 sqft
Price per Sqft $168
Subdivision San Leon
MLS Listing ID 98709031
Sold Date 11/03/23
Style Traditional
Bedrooms 2
Full Baths 1
Year Built 2009
Annual Tax Amount $895
Tax Year 2023
Lot Size 6,700 Sqft
Acres 0.1538
Property Description
Welcome home to this quaint, well designed 2 bedroom 1 bath home in a quiet, coastal community. Only 2 blocks to the bay! Open concept living room and kitchen area feature high ceilings. Abundance of cabinets and counterspace for preparing those culinary delights. Lots of natural light through the large windows and canned lights in several rooms. Smooth top stove with over stove microwave and stainless steel fridge included. Brushed nickel accessories, fixtures and ceiling fans through home. Spacious primary bedroom includes a 6 x 6 walk-in closet. Bath features an oversized tub for relaxation and soothing soaking with glass blocks by tub. On demand water heater! Central HVAC and window units included so the owner has a choice of cooling preferences. Double deck - front and back to enjoy the bay breeze and solitude. Zone X flood policy assumable - save you $$. Home sold as-is/no repairs. Some flooring to be changed b 4 closing. Minutes from 146, 517, 646, restaurants & entertainment.
Location
State TX
County Galveston
Area Bacliff/San Leon
Rooms
Bedroom Description Primary Bed - 1st Floor
Other Rooms 1 Living Area, Breakfast Room, Living Area - 1st Floor, Utility Room in House
Master Bathroom Primary Bath: Soaking Tub, Primary Bath: Tub/Shower Combo
Den/Bedroom Plus 2
Kitchen Kitchen open to Family Room
Interior
Interior Features Fire/Smoke Alarm, High Ceiling, Refrigerator Included, Window Coverings
Heating Central Electric
Cooling Central Electric, Window Units
Flooring Vinyl
Exterior
Exterior Feature Back Yard, Back Yard Fenced, Fully Fenced, Patio/Deck, Porch, Storm Shutters
Roof Type Composition
Street Surface Asphalt
Accessibility Driveway Gate
Private Pool No
Building
Lot Description Cleared
Story 1
Foundation On Stilts
Lot Size Range 0 Up To 1/4 Acre
Sewer Public Sewer
Water Public Water, Water District
Structure Type Cement Board,Wood
New Construction No
Schools
Elementary Schools San Leon Elementary School
Middle Schools Kranz Junior High
High Schools Dickinson High School
School District 17 - Dickinson
Others
Senior Community No
Restrictions Horses Allowed,Mobile Home Allowed,No Restrictions
Tax ID 6240-0146-0019-000
Energy Description Ceiling Fans,Energy Star Appliances,Energy Star/CFL/LED Lights,Insulation - Blown Cellulose,Insulation - Blown Fiberglass,Solar Screens,Storm Windows,Tankless/On-Demand H2O Heater
Acceptable Financing Cash Sale, Conventional, FHA, Investor, USDA Loan, VA
Tax Rate 2.4137
Disclosures Mud, Sellers Disclosure
Listing Terms Cash Sale, Conventional, FHA, Investor, USDA Loan, VA
Financing Cash Sale,Conventional,FHA,Investor,USDA Loan,VA
Special Listing Condition Mud, Sellers Disclosure
Read Less

Bought with RE/MAX Crossroads Realty
GET MORE INFORMATION




