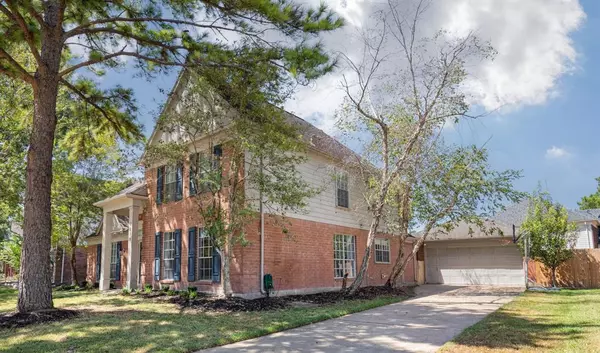For more information regarding the value of a property, please contact us for a free consultation.
3219 Cobblestone Creek WAY Houston, TX 77084
Want to know what your home might be worth? Contact us for a FREE valuation!

Our team is ready to help you sell your home for the highest possible price ASAP
Key Details
Property Type Single Family Home
Listing Status Sold
Purchase Type For Sale
Square Footage 2,384 sqft
Price per Sqft $141
Subdivision Barkers Ridge
MLS Listing ID 4749672
Sold Date 11/06/23
Style Traditional
Bedrooms 4
Full Baths 2
Half Baths 1
HOA Fees $44/ann
HOA Y/N 1
Year Built 1991
Annual Tax Amount $5,619
Tax Year 2022
Lot Size 7,620 Sqft
Acres 0.1749
Property Description
Welcome to this modern stunner that's been given a makeover so fabulous even HGTV would be jealous! Get ready to be wowed by the kitchen where even Gordon Ramsay would happily whip up a meal. It's been updated w/all the bells & whistles, making it perfect for culinary adventures or just showing off to your friends. Downstairs, we've got wood laminate & tile flooring that's so stylish, you might want to host a dance-off competition just to show it off. Plus, it's easy to clean up after a party! This home is in a quiet area, so you can finally live out your dreams of becoming a ninja w/o bothering the neighbors. There's a detached garage that's just begging to be turned into your very own man cave or she-shed. With all these updates, this house is practically begging for a fun family. (1 AC very recent; fridge can stay). NEVER FLOODED. Plenty of walking trails all around. BACK ON MARKET - YES, GETTING A NEW ROOF SOON! Don't miss your chance for a sweet home & neighborhood!
Location
State TX
County Harris
Area Katy - North
Rooms
Bedroom Description Primary Bed - 1st Floor
Other Rooms Den, Formal Dining, Utility Room in House
Master Bathroom Primary Bath: Double Sinks, Primary Bath: Separate Shower, Primary Bath: Soaking Tub
Interior
Interior Features Fire/Smoke Alarm, High Ceiling, Window Coverings
Heating Central Gas
Cooling Central Electric
Flooring Tile
Fireplaces Number 1
Fireplaces Type Gas Connections, Gaslog Fireplace
Exterior
Exterior Feature Back Yard Fenced, Fully Fenced, Patio/Deck, Subdivision Tennis Court
Garage Detached Garage
Garage Spaces 1.0
Roof Type Composition
Street Surface Concrete,Curbs,Gutters
Private Pool No
Building
Lot Description Subdivision Lot
Faces East
Story 2
Foundation Slab
Lot Size Range 0 Up To 1/4 Acre
Builder Name PULTE
Sewer Public Sewer
Water Public Water, Water District
Structure Type Brick,Wood
New Construction No
Schools
Elementary Schools Schmalz Elementary School
Middle Schools Mayde Creek Junior High School
High Schools Mayde Creek High School
School District 30 - Katy
Others
HOA Fee Include Courtesy Patrol,Grounds,Recreational Facilities
Senior Community No
Restrictions Deed Restrictions
Tax ID 115-978-011-0063
Ownership Full Ownership
Energy Description Ceiling Fans,Digital Program Thermostat
Acceptable Financing Cash Sale, Conventional, FHA, VA
Tax Rate 2.3578
Disclosures Mud, Sellers Disclosure
Listing Terms Cash Sale, Conventional, FHA, VA
Financing Cash Sale,Conventional,FHA,VA
Special Listing Condition Mud, Sellers Disclosure
Read Less

Bought with Ricco Realty
GET MORE INFORMATION




