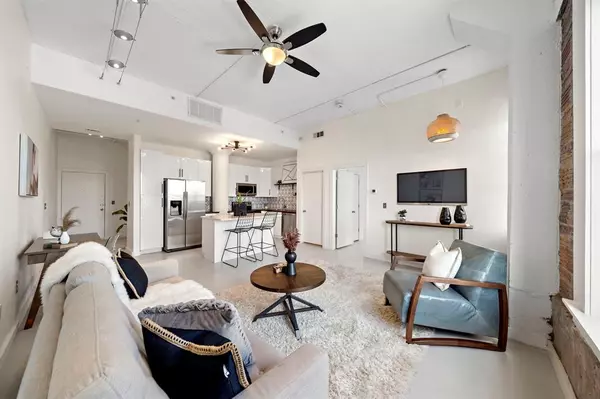For more information regarding the value of a property, please contact us for a free consultation.
2205 Mckinney ST #514 Houston, TX 77003
Want to know what your home might be worth? Contact us for a FREE valuation!

Our team is ready to help you sell your home for the highest possible price ASAP
Key Details
Property Type Condo
Listing Status Sold
Purchase Type For Sale
Square Footage 1,049 sqft
Price per Sqft $238
Subdivision Herrin Lofts
MLS Listing ID 22513671
Sold Date 11/09/23
Bedrooms 1
Full Baths 1
HOA Fees $463/mo
Year Built 1929
Annual Tax Amount $5,047
Tax Year 2022
Property Description
A rare opportunity to reside in the historic Herrin Lofts! The classic 1900s mid-rise was renovated in 2007 to feature modern conveniences while preserving the charm of the building. This fabulous corner unit is located on the top floor with natural light sweeping throughout the open layout. Industrial charm shines with exposed brickwork, tall ceilings, concrete floors, and expansive windows leading to a private wrap-around balcony with stunning cityscape views. The kitchen features an island with extra storage and seating, butcher block countertops, and SS appliances. Retreat in the generously sized bedroom with incredible views, an ensuite bath with a jetted tub/shower, and a walk-in closet. Community amenities include secured access, assigned parking, a rooftop deck, a courtyard entertaining space, a grill station, an exercise room, and a dog run. This unit also has 2 storage closets and in-unit laundry. Exciting days await in EaDo with easy access to all that Downtown has to offer!
Location
State TX
County Harris
Area East End Revitalized
Building/Complex Name HERRIN
Rooms
Bedroom Description En-Suite Bath,Walk-In Closet
Other Rooms 1 Living Area
Master Bathroom Primary Bath: Jetted Tub, Primary Bath: Tub/Shower Combo
Den/Bedroom Plus 1
Kitchen Breakfast Bar, Island w/o Cooktop, Kitchen open to Family Room
Interior
Interior Features Brick Walls, Fire/Smoke Alarm, Window Coverings, Wired for Sound
Heating Central Gas
Cooling Central Electric
Flooring Concrete
Appliance Dryer Included, Electric Dryer Connection, Stacked, Washer Included
Dryer Utilities 1
Exterior
Exterior Feature Balcony/Terrace, Rooftop Deck, Storage, Trash Pick Up
Total Parking Spaces 1
Private Pool No
Building
New Construction No
Schools
Elementary Schools Lantrip Elementary School
Middle Schools Navarro Middle School (Houston)
High Schools Wheatley High School
School District 27 - Houston
Others
HOA Fee Include Building & Grounds,Trash Removal,Water and Sewer
Senior Community No
Tax ID 129-193-000-0048
Ownership Full Ownership
Energy Description Ceiling Fans
Acceptable Financing Cash Sale, Conventional
Tax Rate 2.3269
Disclosures Sellers Disclosure
Listing Terms Cash Sale, Conventional
Financing Cash Sale,Conventional
Special Listing Condition Sellers Disclosure
Read Less

Bought with Stanfield Properties
GET MORE INFORMATION




