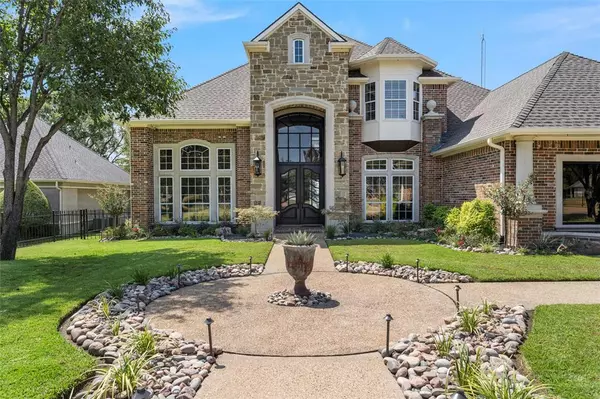For more information regarding the value of a property, please contact us for a free consultation.
819 Grandview DR Corsicana, TX 75109
Want to know what your home might be worth? Contact us for a FREE valuation!

Our team is ready to help you sell your home for the highest possible price ASAP
Key Details
Property Type Single Family Home
Listing Status Sold
Purchase Type For Sale
Square Footage 4,092 sqft
Price per Sqft $513
Subdivision Grandview Estates
MLS Listing ID 80630109
Sold Date 11/03/23
Style Traditional
Bedrooms 4
Full Baths 4
Half Baths 1
HOA Fees $550/mo
HOA Y/N 1
Year Built 2000
Annual Tax Amount $15,099
Tax Year 2022
Lot Size 1.046 Acres
Acres 1.046
Property Description
This luxurious and newly renovated custom home feels more like a resort with the beautiful view of Richland Chambers Lake. The view from your stunning back veranda will be where you enjoy your morning coffee and entertaining guests for years to come. The home boasts a space of 4000+ sqft with 4 bedrooms, 4.5 baths, a home office, bonus room, in home gym, formal dining room, breakfast room and that's just the interior. The exterior of the home features a stunning in ground pool overlooking the lake, full outdoor bathroom, covered patio with a fire pit, a sundeck above the back porch, irrigation system, bug be gone misting system, automatic entrance security, outdoor video security system, high speed internet, adt alarm system, beautiful landscaping and last but not least a large circle drive. This home truly has it all and it definitely won't last long in this ever-growing neighborhood with limited lot availability left. Come see the beauty in person!
Location
State TX
County Navarro
Rooms
Bedroom Description En-Suite Bath,Primary Bed - 1st Floor
Other Rooms Den, Formal Dining, Formal Living, Home Office/Study, Library, Living Area - 1st Floor, Utility Room in House
Master Bathroom Half Bath, Primary Bath: Double Sinks, Primary Bath: Separate Shower, Primary Bath: Soaking Tub, Vanity Area
Kitchen Breakfast Bar, Kitchen open to Family Room, Pantry, Pots/Pans Drawers
Interior
Interior Features Alarm System - Owned, Crown Molding, Fire/Smoke Alarm, Formal Entry/Foyer, High Ceiling
Heating Central Gas, Propane
Cooling Central Electric
Flooring Tile, Wood
Fireplaces Number 2
Fireplaces Type Gas Connections, Gaslog Fireplace
Exterior
Exterior Feature Back Yard, Balcony, Covered Patio/Deck, Mosquito Control System, Outdoor Kitchen, Patio/Deck, Porch, Private Driveway, Sprinkler System, Storage Shed
Garage Attached Garage, Oversized Garage
Garage Spaces 2.0
Garage Description Single-Wide Driveway
Pool Gunite, In Ground
Waterfront Description Boat House,Boat Lift,Boat Ramp,Concrete Bulkhead,Lakefront,Pier
Roof Type Composition
Street Surface Concrete
Accessibility Driveway Gate
Private Pool Yes
Building
Lot Description Waterfront
Faces East
Story 2
Foundation Slab
Lot Size Range 1 Up to 2 Acres
Sewer Septic Tank
Water Public Water
Structure Type Brick
New Construction No
Schools
Elementary Schools Mildred Elementary School
Middle Schools Mildred High School
High Schools Mildred High School
School District 741 - Mildred
Others
Senior Community No
Restrictions Deed Restrictions
Tax ID 54988
Energy Description Ceiling Fans,Storm Windows,Tankless/On-Demand H2O Heater
Acceptable Financing Cash Sale, Conventional
Tax Rate 1.6789
Disclosures Sellers Disclosure
Listing Terms Cash Sale, Conventional
Financing Cash Sale,Conventional
Special Listing Condition Sellers Disclosure
Read Less

Bought with Non-MLS
GET MORE INFORMATION




