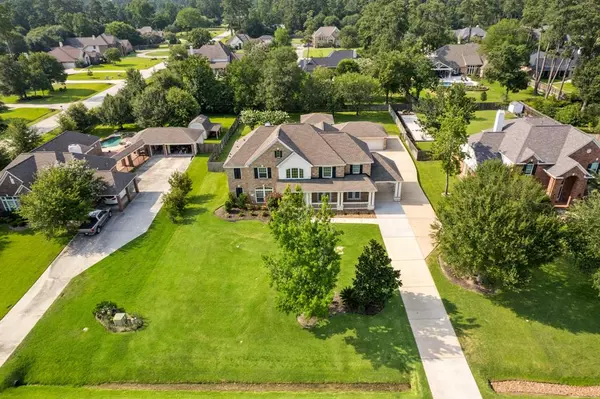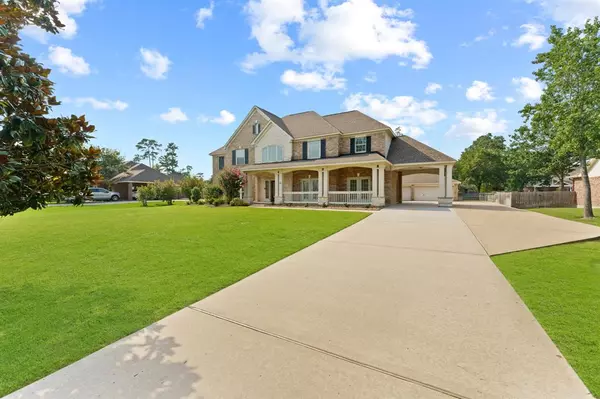For more information regarding the value of a property, please contact us for a free consultation.
14514 Spring Mountain DR Tomball, TX 77377
Want to know what your home might be worth? Contact us for a FREE valuation!

Our team is ready to help you sell your home for the highest possible price ASAP
Key Details
Property Type Single Family Home
Listing Status Sold
Purchase Type For Sale
Square Footage 4,643 sqft
Price per Sqft $173
Subdivision Spring Creek Estates R P
MLS Listing ID 77211406
Sold Date 11/10/23
Style Traditional
Bedrooms 5
Full Baths 3
Half Baths 1
HOA Fees $41/ann
HOA Y/N 1
Year Built 2003
Annual Tax Amount $13,066
Tax Year 2022
Lot Size 0.694 Acres
Acres 0.6942
Property Description
Phenomenal two-story home in the prestigious gated community of Spring Creek Estates! With 5 bedrooms, 3 and a half bathrooms, a game room, and a 3-car garage, this home has everything you need & more. Welcoming entry leads to a fabulous office space and formal dining room. Stellar living room boasts built-ins, elegant fireplace, and breathtaking views of the backyard oasis. Chef's dream kitchen is a culinary masterpiece, featuring exquisite granite countertops, massive island, dry bar, and breakfast nook. Off the kitchen, you'll find the laundry room and another flex room. Secluded downstairs primary bedroom offers a spacious seating area, a beautiful fireplace, and private en suite bathroom with a glass-standing shower, huge soaking tub, and 2 walk-in closets. Upstairs, the expansive game room provides ample space for entertaining. Step outside to discover an outdoor haven complete with an amazing pool, a spa to unwind, a stunning covered area, cozy firepit, and lots of green space.
Location
State TX
County Harris
Area Tomball
Rooms
Bedroom Description En-Suite Bath,Primary Bed - 1st Floor,Sitting Area,Walk-In Closet
Other Rooms Formal Dining, Formal Living, Gameroom Up, Home Office/Study, Kitchen/Dining Combo, Living Area - 1st Floor, Utility Room in House
Master Bathroom Primary Bath: Double Sinks, Primary Bath: Soaking Tub, Secondary Bath(s): Tub/Shower Combo, Vanity Area
Kitchen Breakfast Bar, Island w/o Cooktop, Kitchen open to Family Room, Pantry
Interior
Interior Features 2 Staircases, Dry Bar, High Ceiling
Heating Central Gas
Cooling Central Electric
Fireplaces Number 2
Fireplaces Type Gas Connections, Gaslog Fireplace
Exterior
Exterior Feature Back Yard, Controlled Subdivision Access, Covered Patio/Deck, Fully Fenced, Spa/Hot Tub
Parking Features Detached Garage
Garage Spaces 3.0
Carport Spaces 1
Pool In Ground
Roof Type Composition
Private Pool Yes
Building
Lot Description Subdivision Lot
Story 2
Foundation Slab
Lot Size Range 1/2 Up to 1 Acre
Sewer Public Sewer
Water Public Water
Structure Type Brick,Cement Board,Stone,Wood
New Construction No
Schools
Elementary Schools Rosehill Elementary School
Middle Schools Tomball Junior High School
High Schools Tomball High School
School District 53 - Tomball
Others
Senior Community No
Restrictions Deed Restrictions
Tax ID 122-293-001-0020
Acceptable Financing Cash Sale, Conventional, FHA, VA
Tax Rate 2.2541
Disclosures Sellers Disclosure
Listing Terms Cash Sale, Conventional, FHA, VA
Financing Cash Sale,Conventional,FHA,VA
Special Listing Condition Sellers Disclosure
Read Less

Bought with Greenwood King Properties - Voss Office
GET MORE INFORMATION




