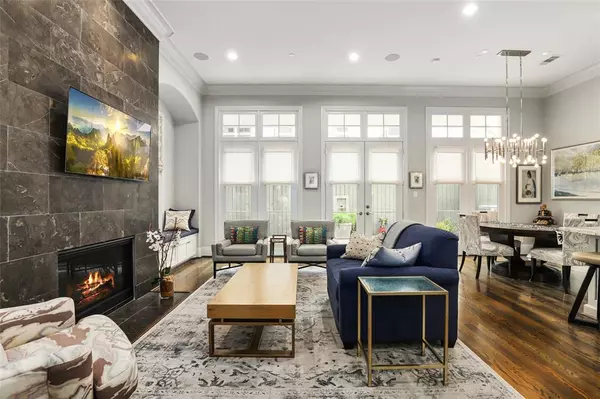For more information regarding the value of a property, please contact us for a free consultation.
28 Southside CIR Houston, TX 77025
Want to know what your home might be worth? Contact us for a FREE valuation!

Our team is ready to help you sell your home for the highest possible price ASAP
Key Details
Property Type Single Family Home
Listing Status Sold
Purchase Type For Sale
Square Footage 2,850 sqft
Price per Sqft $377
Subdivision Southside Circle
MLS Listing ID 30831389
Sold Date 11/15/23
Style Contemporary/Modern
Bedrooms 3
Full Baths 3
Half Baths 1
HOA Fees $279/ann
HOA Y/N 1
Year Built 2014
Annual Tax Amount $19,232
Tax Year 2022
Lot Size 2,293 Sqft
Acres 0.0526
Property Description
The epitome of luxury living, located in an exclusive gated community! Inside showcases high-end features at every turn, including an elevator w/ back-up battery servicing all 3 levels, rich crown molding, Control4 Home automation, new electric blinds, & a spacious garage. The 1st lvl presents an inviting living w/ a wall of picturesque windows, built-in reading nooks, magnificent limestone fireplace & built-in surround sound. Seamlessly flowing to the dining & gourmet chefs kitchen offering top-tier Miele appliances, island w/ wine fridge, & rare granite. 2nd lvl hosts the expansive primary quarters w/ a luxurious bath & stunning closet w/ built-ins, secondary bedroom suite & a additional storage w/ custom shelving. The top lvl includes a vast game room w/ built-in speakers, a full guest suite & the rooftop deck w/ gas & water lines, making it a versatile space for relaxation or entertaining. Additionally, there is a fenced backyard that offers even more outdoor space.
Location
State TX
County Harris
Area West University/Southside Area
Rooms
Bedroom Description 1 Bedroom Up,All Bedrooms Down,En-Suite Bath,Primary Bed - 2nd Floor,Walk-In Closet
Other Rooms 1 Living Area, Family Room, Formal Dining, Formal Living, Living Area - 1st Floor
Master Bathroom Half Bath
Den/Bedroom Plus 4
Kitchen Instant Hot Water, Island w/o Cooktop, Pantry, Pots/Pans Drawers, Soft Closing Cabinets, Soft Closing Drawers, Under Cabinet Lighting
Interior
Interior Features 2 Staircases, Alarm System - Owned, Balcony, Crown Molding, Elevator, Elevator Shaft, Fire/Smoke Alarm, Formal Entry/Foyer, High Ceiling, Prewired for Alarm System
Heating Central Gas, Zoned
Cooling Central Electric, Zoned
Flooring Engineered Wood, Tile
Fireplaces Number 1
Fireplaces Type Gaslog Fireplace
Exterior
Exterior Feature Back Yard Fenced, Controlled Subdivision Access, Exterior Gas Connection, Fully Fenced, Outdoor Fireplace, Patio/Deck, Porch, Rooftop Deck, Side Yard, Sprinkler System
Garage Attached Garage
Garage Spaces 2.0
Garage Description Auto Garage Door Opener, Double-Wide Driveway
Roof Type Tile
Street Surface Concrete,Curbs,Gutters
Private Pool No
Building
Lot Description Patio Lot
Faces West
Story 3
Foundation Slab
Lot Size Range 0 Up To 1/4 Acre
Sewer Public Sewer
Water Public Water
Structure Type Brick,Stucco
New Construction No
Schools
Elementary Schools Twain Elementary School
Middle Schools Pershing Middle School
High Schools Lamar High School (Houston)
School District 27 - Houston
Others
Senior Community No
Restrictions Restricted
Tax ID 134-886-003-0004
Energy Description Attic Vents,Digital Program Thermostat,HVAC>13 SEER,Insulation - Batt,Insulation - Blown Fiberglass,Tankless/On-Demand H2O Heater
Acceptable Financing Cash Sale, Conventional, FHA, VA
Tax Rate 1.987
Disclosures Sellers Disclosure
Listing Terms Cash Sale, Conventional, FHA, VA
Financing Cash Sale,Conventional,FHA,VA
Special Listing Condition Sellers Disclosure
Read Less

Bought with Frazier & Frazier Real Estate
GET MORE INFORMATION




