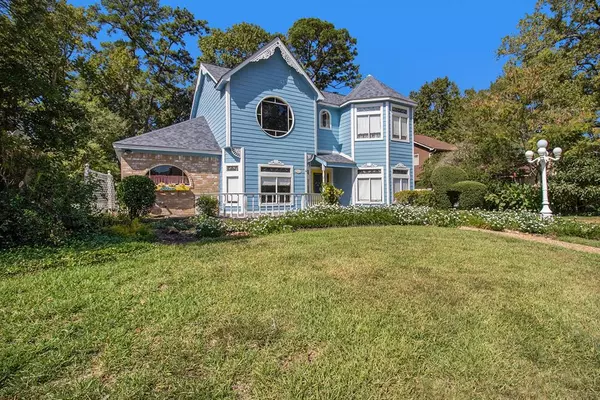For more information regarding the value of a property, please contact us for a free consultation.
20011 Legend Oak DR Humble, TX 77346
Want to know what your home might be worth? Contact us for a FREE valuation!

Our team is ready to help you sell your home for the highest possible price ASAP
Key Details
Property Type Single Family Home
Listing Status Sold
Purchase Type For Sale
Square Footage 2,656 sqft
Price per Sqft $106
Subdivision Pinehurst Of Atascocita
MLS Listing ID 71754819
Sold Date 11/16/23
Style Traditional
Bedrooms 3
Full Baths 2
Half Baths 1
HOA Fees $39/ann
HOA Y/N 1
Year Built 1980
Annual Tax Amount $4,686
Tax Year 2022
Lot Size 9,525 Sqft
Acres 0.2187
Property Description
Everyone’s FAVORITE home in the subdivision! Golfers paradise! Backs to Golf Course! This 3/2.5 features formal and large flex space upstairs as well as large outdoor living options with multi level deck and full size gazebo overlooking the fairway but still surrounded by mature trees for privacy. Brand new roof, New hardi siding & full paint,New HVAC system, handscraped hardwoods, primary bedroom downstairs with en suite bathroom - oversized sunken shower & double sinks, kitchen with stainless appliances and beam & wainscoting ceiling, detailed wood&trim work throughout, Lots of Natural Light, Abundant storage closets throughout the home - many walk in closets as well as attic space above detached garage, private access entry door from driveway, immaculate landscaping & so much more to see in this life sized doll house! Never Flooded&X flood zone! Low Tax Rate, Enjoy Lake Houston & endless surrounding ammenities - schedule private showing today!
Location
State TX
County Harris
Area Atascocita North
Rooms
Bedroom Description En-Suite Bath,Primary Bed - 1st Floor,Split Plan,Walk-In Closet
Other Rooms Family Room, Formal Dining, Gameroom Up, Kitchen/Dining Combo, Living Area - 1st Floor, Utility Room in House
Master Bathroom Half Bath, Primary Bath: Double Sinks, Primary Bath: Shower Only, Secondary Bath(s): Tub/Shower Combo, Vanity Area
Den/Bedroom Plus 3
Kitchen Kitchen open to Family Room
Interior
Interior Features Alarm System - Owned, High Ceiling, Intercom System
Heating Central Gas
Cooling Central Electric
Flooring Carpet, Tile, Wood
Fireplaces Number 1
Fireplaces Type Gas Connections, Wood Burning Fireplace
Exterior
Exterior Feature Back Green Space, Back Yard, Patio/Deck
Garage Detached Garage
Garage Spaces 1.0
Roof Type Composition
Street Surface Concrete,Curbs
Private Pool No
Building
Lot Description Greenbelt, In Golf Course Community, On Golf Course, Subdivision Lot
Story 2
Foundation Slab
Lot Size Range 0 Up To 1/4 Acre
Sewer Public Sewer
Water Public Water, Water District
Structure Type Brick,Cement Board,Wood
New Construction No
Schools
Elementary Schools Pineforest Elementary School
Middle Schools Atascocita Middle School
High Schools Atascocita High School
School District 29 - Humble
Others
HOA Fee Include Clubhouse,Recreational Facilities
Senior Community No
Restrictions Deed Restrictions
Tax ID 114-375-009-0024
Ownership Full Ownership
Energy Description Attic Fan,Attic Vents,Ceiling Fans,High-Efficiency HVAC,Other Energy Features
Acceptable Financing Cash Sale, Conventional, FHA, VA
Tax Rate 2.1122
Disclosures Sellers Disclosure
Listing Terms Cash Sale, Conventional, FHA, VA
Financing Cash Sale,Conventional,FHA,VA
Special Listing Condition Sellers Disclosure
Read Less

Bought with VIP Properties Jeree C Rogers
GET MORE INFORMATION




