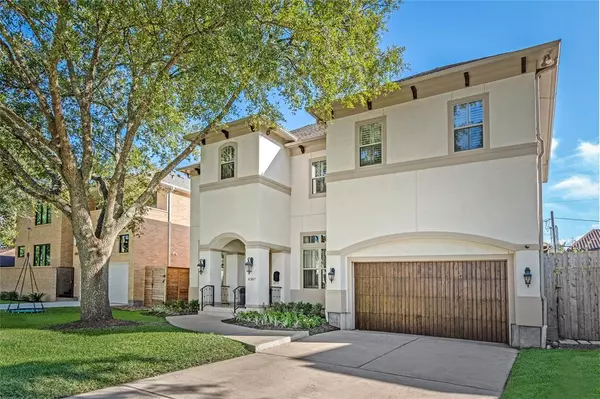For more information regarding the value of a property, please contact us for a free consultation.
4307 Compton CIR Bellaire, TX 77401
Want to know what your home might be worth? Contact us for a FREE valuation!

Our team is ready to help you sell your home for the highest possible price ASAP
Key Details
Property Type Single Family Home
Listing Status Sold
Purchase Type For Sale
Square Footage 4,447 sqft
Price per Sqft $312
Subdivision La Mont Add
MLS Listing ID 44094867
Sold Date 11/20/23
Style Traditional
Bedrooms 5
Full Baths 5
Half Baths 1
Year Built 2012
Annual Tax Amount $27,925
Tax Year 2022
Lot Size 7,865 Sqft
Acres 0.1806
Property Description
Welcome to this stunning home by Cashiola Custom Homes featured on the 2013 Bellaire Showcase Tour. Situated on a peaceful cul-de-sac inside the loop, this 5BR/5.5BA home offers exceptional living. The spacious main level is light-filled and features a secondary bedroom, perfect for guests. The large living area is a comfortable retreat with plenty of room for entertaining. The kitchen is a chef's dream, with high-end appliances, ample counter space & a layout making meal prep a breeze. Upstairs, you'll find the remaining bedrooms, each offering privacy and all ensuite. The primary retreat is a true sanctuary, boasting a luxurious bath and plenty of closet space. Outside, a sparkling pool awaits & a covered patio provides a shaded retreat, perfect for enjoying a morning cup of coffee. Convenient access to the renowned Texas Medical Center, Loop 610 & Hwy 59. Zoned to Horn Elementary, Pershing Middle & Bellaire High School. Walking distance to Evelyn's Park. Don't miss this one!
Location
State TX
County Harris
Area Bellaire Area
Rooms
Bedroom Description 1 Bedroom Down - Not Primary BR,En-Suite Bath,Primary Bed - 2nd Floor,Walk-In Closet
Other Rooms 1 Living Area, Family Room, Formal Dining, Gameroom Up, Guest Suite, Home Office/Study, Living Area - 1st Floor, Utility Room in House, Wine Room
Master Bathroom Full Secondary Bathroom Down, Half Bath, Primary Bath: Double Sinks, Primary Bath: Jetted Tub, Primary Bath: Separate Shower, Primary Bath: Soaking Tub, Secondary Bath(s): Tub/Shower Combo, Vanity Area
Den/Bedroom Plus 5
Kitchen Breakfast Bar, Butler Pantry, Island w/o Cooktop, Kitchen open to Family Room, Pantry, Under Cabinet Lighting, Walk-in Pantry
Interior
Interior Features Crown Molding, Dry Bar, Dryer Included, Fire/Smoke Alarm, Formal Entry/Foyer, High Ceiling, Refrigerator Included, Washer Included, Window Coverings
Heating Central Gas
Cooling Central Electric
Flooring Carpet, Engineered Wood, Stone, Tile, Wood
Fireplaces Number 1
Fireplaces Type Gaslog Fireplace
Exterior
Exterior Feature Back Yard, Back Yard Fenced, Covered Patio/Deck, Patio/Deck, Porch, Spa/Hot Tub, Sprinkler System, Subdivision Tennis Court
Parking Features Attached Garage
Garage Spaces 2.0
Garage Description Auto Garage Door Opener, Double-Wide Driveway
Pool Gunite, Heated, In Ground
Roof Type Composition
Street Surface Concrete,Curbs,Gutters
Private Pool Yes
Building
Lot Description Cul-De-Sac, Subdivision Lot
Faces North
Story 2
Foundation Slab on Builders Pier
Lot Size Range 0 Up To 1/4 Acre
Sewer Public Sewer
Water Public Water
Structure Type Stucco
New Construction No
Schools
Elementary Schools Horn Elementary School (Houston)
Middle Schools Pershing Middle School
High Schools Bellaire High School
School District 27 - Houston
Others
Senior Community No
Restrictions Deed Restrictions
Tax ID 079-045-002-0003
Ownership Full Ownership
Energy Description Ceiling Fans,Digital Program Thermostat,HVAC>13 SEER,North/South Exposure
Acceptable Financing Cash Sale, Conventional
Tax Rate 2.1156
Disclosures Sellers Disclosure
Listing Terms Cash Sale, Conventional
Financing Cash Sale,Conventional
Special Listing Condition Sellers Disclosure
Read Less

Bought with Compass RE Texas, LLC - Houston



