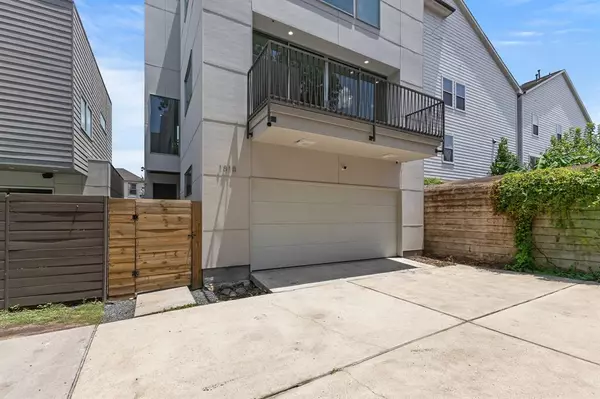For more information regarding the value of a property, please contact us for a free consultation.
1818 Arbor ST Houston, TX 77004
Want to know what your home might be worth? Contact us for a FREE valuation!

Our team is ready to help you sell your home for the highest possible price ASAP
Key Details
Property Type Single Family Home
Listing Status Sold
Purchase Type For Sale
Square Footage 2,543 sqft
Price per Sqft $162
Subdivision Arbor Square
MLS Listing ID 54255761
Sold Date 12/01/23
Style Contemporary/Modern
Bedrooms 3
Full Baths 3
Half Baths 1
Year Built 2012
Annual Tax Amount $12,713
Tax Year 2022
Lot Size 1,866 Sqft
Acres 0.0428
Property Description
MODERN Luxury home in the Museum District by renowned architect, Intexure. Sealed concrete floors accentuate the CONTEMPORARY feel from the entry through to the spacious 1st floor bedroom and en-suite bath. The second floor landing is like a piece of art while the SLEEK kitchen is a chef's dream. HUGE island, plenty of storage, a gas range and tons of natural light. It features Bosch SS appliances, quartz countertops & Poggenpohl cabinetry with all soft-close drawers. The living area is light, bright and very OPEN. All hardwoods on the second and third floors - no carpet anywhere in the home. The primary bedroom is on the 3rd floor with a STRIKING bath featuring a floating vanity, black granite vessel sinks, quartz counters, a marble mosaic backsplash. You get 3 outdoor areas and a HUGE Roof Deck with Downtown views! GREAT location close to the Medical Center, Rice Village, Downtown, Midtown, the museums, Hermann Park, the Houston Zoo and Rice Innovation District.
Location
State TX
County Harris
Area Rice/Museum District
Rooms
Bedroom Description 1 Bedroom Down - Not Primary BR,Primary Bed - 3rd Floor
Other Rooms Kitchen/Dining Combo, Living Area - 2nd Floor, Living/Dining Combo, Utility Room in House
Master Bathroom Primary Bath: Double Sinks, Primary Bath: Separate Shower, Primary Bath: Soaking Tub
Interior
Interior Features Alarm System - Owned, Balcony, Dryer Included, High Ceiling, Prewired for Alarm System, Refrigerator Included, Washer Included
Heating Central Gas
Cooling Central Electric
Flooring Concrete, Wood
Exterior
Exterior Feature Back Yard, Back Yard Fenced, Controlled Subdivision Access, Rooftop Deck
Garage Attached Garage
Garage Spaces 2.0
Roof Type Composition
Private Pool No
Building
Lot Description Patio Lot
Story 3
Foundation Slab
Lot Size Range 0 Up To 1/4 Acre
Sewer Public Sewer
Water Public Water
Structure Type Cement Board
New Construction No
Schools
Elementary Schools Macgregor Elementary School
Middle Schools Cullen Middle School (Houston)
High Schools Lamar High School (Houston)
School District 27 - Houston
Others
Senior Community No
Restrictions Deed Restrictions
Tax ID 128-056-001-0004
Ownership Full Ownership
Energy Description Ceiling Fans,Digital Program Thermostat,Energy Star Appliances,High-Efficiency HVAC
Acceptable Financing Cash Sale, Conventional, FHA, VA
Tax Rate 2.3169
Disclosures Sellers Disclosure
Listing Terms Cash Sale, Conventional, FHA, VA
Financing Cash Sale,Conventional,FHA,VA
Special Listing Condition Sellers Disclosure
Read Less

Bought with Walzel Properties - Corporate Office
GET MORE INFORMATION




