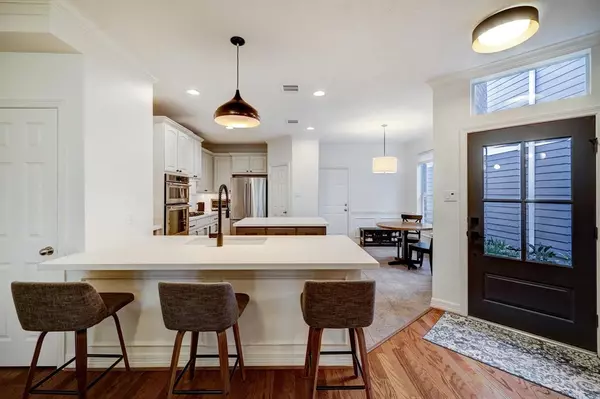For more information regarding the value of a property, please contact us for a free consultation.
903 Wakefield DR Houston, TX 77018
Want to know what your home might be worth? Contact us for a FREE valuation!

Our team is ready to help you sell your home for the highest possible price ASAP
Key Details
Property Type Single Family Home
Listing Status Sold
Purchase Type For Sale
Square Footage 2,294 sqft
Price per Sqft $213
Subdivision Garden Oaks Patio Homes Sec 02
MLS Listing ID 61791119
Sold Date 12/08/23
Style Traditional
Bedrooms 3
Full Baths 2
Half Baths 1
Year Built 2003
Annual Tax Amount $9,484
Tax Year 2022
Lot Size 2,966 Sqft
Acres 0.0681
Property Description
Here is your chance to live on Wakefield! This home is surrounded by new construction and exceptionally close to a number of restaurants, local distilleries, tap rooms, and short distance to parks and schools. Upon entry the recently updated kitchen is sure to amaze. Open to the dining and living spaces you can be every where at once. Half bath at the base of the stairs is ready for your personal touch. Upstairs hosts the primary bedroom, en suite bathroom, and oversized closet. The second-floor split floor plan adds a bit of privacy from the 2 additional bedrooms which are joined by shared bath. Large hallway between bedrooms provides extra space for home office, play area, or whatever suits your lifestyle. . Walk-in utility room comes equipped with washer and dryer. Low maintenance yard with a back patio that serves well for entertaining, grilling, or just relaxing in the shade.
Location
State TX
County Harris
Area Oak Forest East Area
Rooms
Bedroom Description All Bedrooms Up,En-Suite Bath,Walk-In Closet
Other Rooms Kitchen/Dining Combo, Living/Dining Combo, Utility Room in House
Master Bathroom Half Bath, Primary Bath: Separate Shower, Primary Bath: Soaking Tub, Secondary Bath(s): Tub/Shower Combo, Vanity Area
Kitchen Island w/o Cooktop, Kitchen open to Family Room, Pantry, Under Cabinet Lighting
Interior
Interior Features Alarm System - Owned, Dryer Included, Fire/Smoke Alarm, High Ceiling, Refrigerator Included, Washer Included
Heating Central Gas
Cooling Central Electric
Fireplaces Number 1
Exterior
Exterior Feature Fully Fenced, Patio/Deck
Parking Features Attached Garage
Garage Spaces 2.0
Roof Type Composition
Street Surface Concrete
Private Pool No
Building
Lot Description Subdivision Lot
Faces North
Story 2
Foundation Slab
Lot Size Range 0 Up To 1/4 Acre
Sewer Public Sewer
Structure Type Brick,Cement Board,Wood
New Construction No
Schools
Elementary Schools Garden Oaks Elementary School
Middle Schools Black Middle School
High Schools Waltrip High School
School District 27 - Houston
Others
Senior Community No
Restrictions No Restrictions
Tax ID 124-601-001-0002
Energy Description Attic Fan,Attic Vents,Ceiling Fans,Digital Program Thermostat
Tax Rate 2.2019
Disclosures Sellers Disclosure
Special Listing Condition Sellers Disclosure
Read Less

Bought with Keller Williams Memorial
GET MORE INFORMATION




