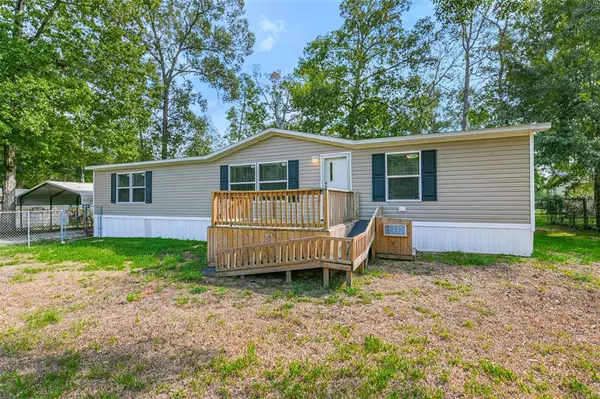For more information regarding the value of a property, please contact us for a free consultation.
25416 Spruce LN Cleveland, TX 77328
Want to know what your home might be worth? Contact us for a FREE valuation!

Our team is ready to help you sell your home for the highest possible price ASAP
Key Details
Property Type Single Family Home
Listing Status Sold
Purchase Type For Sale
Square Footage 1,456 sqft
Price per Sqft $127
Subdivision North Woods 01
MLS Listing ID 95361607
Sold Date 12/07/23
Style Traditional
Bedrooms 3
Full Baths 2
HOA Fees $2/ann
HOA Y/N 1
Year Built 2017
Annual Tax Amount $2,791
Tax Year 2023
Lot Size 10,800 Sqft
Acres 0.2479
Property Description
This charming mobile home in the desirable Northwoods Subdivision in Splendora ISD has 3 bedrooms, 2 baths and a 650 Sq.Ft. workshop with plenty of space to store your tools and gadgets while letting your entrepreneurial spirit run wild. The workshop has electric, water & a built in room to set up an office. Inside of the home has an open floor plan with a spacious kitchen that has a custom island for plenty of prep space. There are custom built ins throughout the cabinets and in the primary bathroom. The primary bedroom closet is built out with shelves and more hanging space. Ready to step outside and entertain? Enjoy sitting out on your front porch or head to the backyard and enjoy the bbq deck! This home is just a few minutes from Hwy. 59 so you can quickly get to where you need to be! Great homes in great neighborhoods don’t come on the market at the price often. Don’t miss your opportunity!
Location
State TX
County Montgomery
Area Cleveland Area
Rooms
Bedroom Description Walk-In Closet
Other Rooms Kitchen/Dining Combo, Living/Dining Combo, Utility Room in House
Master Bathroom Primary Bath: Tub/Shower Combo, Secondary Bath(s): Tub/Shower Combo
Kitchen Island w/o Cooktop, Kitchen open to Family Room
Interior
Interior Features Fire/Smoke Alarm, Refrigerator Included
Heating Central Electric
Cooling Central Electric
Flooring Laminate
Exterior
Exterior Feature Back Yard, Back Yard Fenced, Patio/Deck, Porch, Workshop
Carport Spaces 2
Garage Description Double-Wide Driveway, Workshop
Roof Type Composition
Street Surface Asphalt
Private Pool No
Building
Lot Description Cleared, Subdivision Lot
Story 1
Foundation Block & Beam
Lot Size Range 0 Up To 1/4 Acre
Sewer Septic Tank
Water Public Water
Structure Type Vinyl
New Construction No
Schools
Elementary Schools Greenleaf Elementary School
Middle Schools Splendora Junior High
High Schools Splendora High School
School District 47 - Splendora
Others
Senior Community No
Restrictions Deed Restrictions
Tax ID 7435-00-18700
Energy Description Ceiling Fans,Digital Program Thermostat
Acceptable Financing Cash Sale, Conventional, Investor
Tax Rate 2.0104
Disclosures Other Disclosures, Sellers Disclosure
Listing Terms Cash Sale, Conventional, Investor
Financing Cash Sale,Conventional,Investor
Special Listing Condition Other Disclosures, Sellers Disclosure
Read Less

Bought with CB Realty
GET MORE INFORMATION




