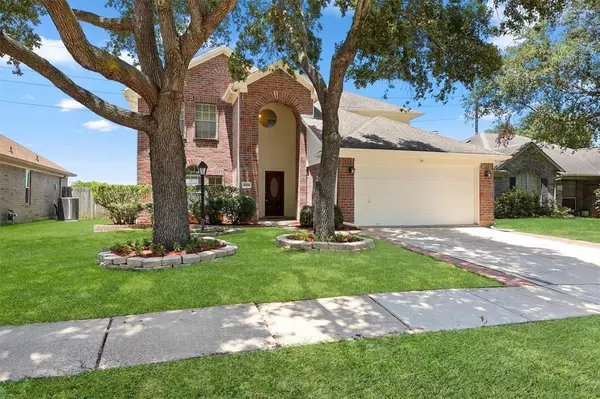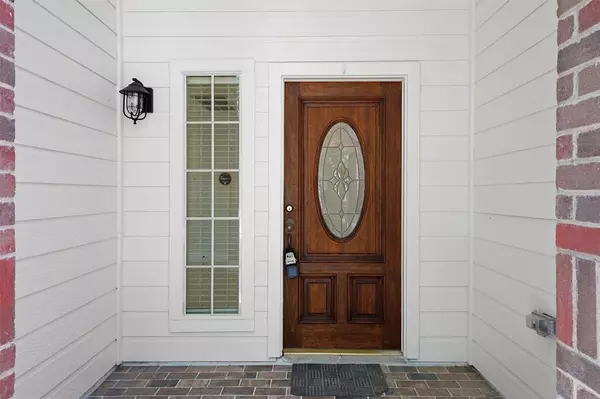For more information regarding the value of a property, please contact us for a free consultation.
17826 Oakland Mills DR Richmond, TX 77407
Want to know what your home might be worth? Contact us for a FREE valuation!

Our team is ready to help you sell your home for the highest possible price ASAP
Key Details
Property Type Single Family Home
Listing Status Sold
Purchase Type For Sale
Square Footage 1,956 sqft
Price per Sqft $161
Subdivision West Oaks Village Sec 1
MLS Listing ID 67161662
Sold Date 12/19/23
Style Contemporary/Modern
Bedrooms 3
Full Baths 2
Half Baths 1
HOA Fees $54/ann
HOA Y/N 1
Year Built 1995
Annual Tax Amount $5,126
Tax Year 2022
Lot Size 6,780 Sqft
Acres 0.1556
Property Description
Welcome to your home in West Oak Village! This is a NEWLY UPDATED 2 story 3 bedroom 2.5 bath house with a formal living, formal dining and family room on the first floor. All bedrooms are located on the second floor as well as laundry room. Spacious gameroom/flex space on the second story. It offers quartz countertops, upgraded light fixtures, freshly painted and brand new carpet throughout the second floor of the house. The backyard offers a balcony overlooking the beautiful West Oak Village Lake right off the Westpark Tollway. West Oak Village offers a community pool, playground and plenty of walking concrete trails all around the neighborhood. Zoned to Fort Bend ISD. Located minutes away from the Westpark Tollway offering easy access to 99 and beltway 8. Schedule your appointment today!
Location
State TX
County Fort Bend
Area Mission Bend Area
Rooms
Bedroom Description All Bedrooms Up
Other Rooms Family Room, Formal Dining, Formal Living, Gameroom Up
Master Bathroom Primary Bath: Tub/Shower Combo
Kitchen Breakfast Bar, Kitchen open to Family Room, Pantry
Interior
Interior Features Balcony
Heating Central Electric
Cooling Central Electric
Flooring Tile
Exterior
Exterior Feature Patio/Deck
Garage Attached Garage
Garage Spaces 2.0
Roof Type Wood Shingle
Private Pool No
Building
Lot Description Subdivision Lot
Story 2
Foundation Slab
Lot Size Range 0 Up To 1/4 Acre
Water Public Water
Structure Type Brick
New Construction No
Schools
Elementary Schools Jordan Elementary School (Fort Bend)
Middle Schools Crockett Middle School (Fort Bend)
High Schools Bush High School
School District 19 - Fort Bend
Others
Senior Community No
Restrictions Unknown
Tax ID 9260-01-004-0080-907
Acceptable Financing Cash Sale, Conventional, FHA
Tax Rate 2.3569
Disclosures Mud, Sellers Disclosure
Listing Terms Cash Sale, Conventional, FHA
Financing Cash Sale,Conventional,FHA
Special Listing Condition Mud, Sellers Disclosure
Read Less

Bought with Real Broker, LLC
GET MORE INFORMATION




