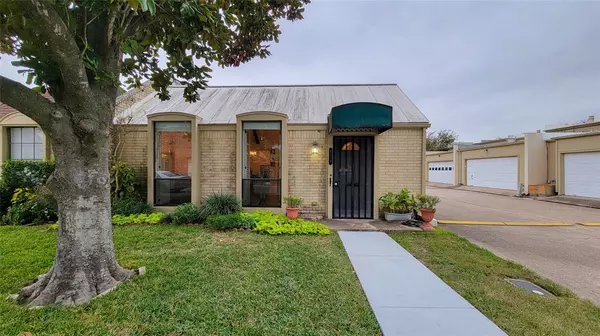For more information regarding the value of a property, please contact us for a free consultation.
6314 5th ST Bellaire, TX 77401
Want to know what your home might be worth? Contact us for a FREE valuation!

Our team is ready to help you sell your home for the highest possible price ASAP
Key Details
Property Type Townhouse
Sub Type Townhouse
Listing Status Sold
Purchase Type For Sale
Square Footage 1,628 sqft
Price per Sqft $187
Subdivision Trenton Place T/H
MLS Listing ID 49599268
Sold Date 01/12/24
Style Traditional
Bedrooms 2
Full Baths 2
HOA Fees $150/ann
Year Built 1972
Annual Tax Amount $6,185
Tax Year 2023
Lot Size 2,900 Sqft
Property Description
Lovely and rare 1-story townhome in peaceful Trenton Place community. There are 2 bedrooms with ensuite baths and large closets. Vaulted ceiling in living area with open concept throughout the living, dining, breakfast room, kitchen and study! The atrium patio is filled with green ferns and gives a refreshing view from both bedrooms. The 2 car garage is oversized and has great storage with laundry room included. Refrigerator, washer and dryer are included. Terrific location near the swimming pool, which is reserved for the residents and their guests. A large green area with trees is part of the common area adjacent to the pool making it a very pleasant retreat. Townhouse is all electric.
Location
State TX
County Harris
Area Bellaire Area
Rooms
Bedroom Description 2 Bedrooms Down
Other Rooms 1 Living Area, Breakfast Room, Formal Dining, Formal Living, Home Office/Study
Master Bathroom Primary Bath: Tub/Shower Combo, Secondary Bath(s): Tub/Shower Combo
Den/Bedroom Plus 2
Kitchen Breakfast Bar, Kitchen open to Family Room, Pantry
Interior
Interior Features Fire/Smoke Alarm, High Ceiling, Refrigerator Included, Window Coverings
Heating Central Electric, Zoned
Cooling Central Electric, Zoned
Flooring Carpet, Laminate
Appliance Dryer Included, Electric Dryer Connection, Full Size, Refrigerator, Washer Included
Laundry Utility Rm In Garage
Exterior
Exterior Feature Front Yard, Patio/Deck, Storage
Parking Features Attached Garage
Garage Spaces 2.0
Roof Type Built Up
Street Surface Concrete,Curbs,Gutters
Private Pool No
Building
Faces East
Story 1
Unit Location On Street
Entry Level Ground Level
Foundation Slab
Sewer Public Sewer
Water Public Water
Structure Type Brick,Cement Board
New Construction No
Schools
Elementary Schools Condit Elementary School
Middle Schools Pershing Middle School
High Schools Bellaire High School
School District 27 - Houston
Others
HOA Fee Include Grounds,Recreational Facilities
Senior Community No
Tax ID 105-566-000-0070
Ownership Full Ownership
Energy Description Ceiling Fans
Acceptable Financing Cash Sale, Conventional
Tax Rate 2.1156
Disclosures Sellers Disclosure
Listing Terms Cash Sale, Conventional
Financing Cash Sale,Conventional
Special Listing Condition Sellers Disclosure
Read Less

Bought with R. Alexa Group



