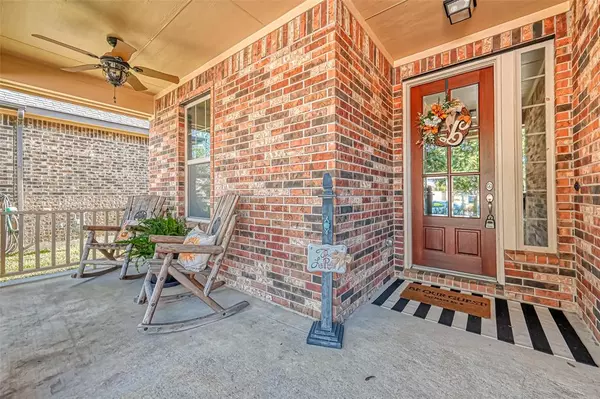For more information regarding the value of a property, please contact us for a free consultation.
18826 Fox Kestrel TRL Cypress, TX 77429
Want to know what your home might be worth? Contact us for a FREE valuation!

Our team is ready to help you sell your home for the highest possible price ASAP
Key Details
Property Type Single Family Home
Listing Status Sold
Purchase Type For Sale
Square Footage 2,307 sqft
Price per Sqft $162
Subdivision Hayden Lakes
MLS Listing ID 37043659
Sold Date 01/16/24
Style Traditional
Bedrooms 3
Full Baths 2
HOA Fees $83/ann
HOA Y/N 1
Year Built 2015
Annual Tax Amount $8,774
Tax Year 2022
Lot Size 6,500 Sqft
Acres 0.1492
Property Description
Welcome to life in the Hayden Lakes community, where your dream home is not just a house, but a lifestyle. With serene lakes perfect for fishing, a community pool, playground, and a dog park just steps away …. This 3 bedroom, 2 bath home checks all the boxes with its practical open floor plan and chic design. Got work-from-home needs? The dedicated office space (or fourth bedroom) is your productivity haven. The split living design ensures everyone gets their own chill space while still keeping a connected vibe. The kitchen, dining, and living areas merge seamlessly, creating a space that's perfect for entertaining! Beautifully manicured backyard bordered with stone, a covered patio outlined with a wrought iron fence, and NO rear neighbors. Sit on the covered front porch and visit with neighbors or unwind after a long day in this highly desirable community that is zoned to Tomball ISD schools! Minutes to 249/99!
Location
State TX
County Harris
Area Tomball South/Lakewood
Rooms
Bedroom Description Split Plan,Walk-In Closet
Other Rooms Home Office/Study, Kitchen/Dining Combo, Living/Dining Combo, Utility Room in House
Master Bathroom Primary Bath: Double Sinks, Primary Bath: Separate Shower, Primary Bath: Soaking Tub, Secondary Bath(s): Tub/Shower Combo
Kitchen Island w/o Cooktop, Kitchen open to Family Room, Walk-in Pantry
Interior
Interior Features Alarm System - Owned, Dryer Included, Fire/Smoke Alarm, Refrigerator Included, Washer Included, Window Coverings
Heating Central Gas
Cooling Central Electric
Flooring Carpet, Tile
Fireplaces Number 1
Fireplaces Type Gas Connections, Gaslog Fireplace
Exterior
Exterior Feature Back Yard Fenced, Covered Patio/Deck, Porch
Garage Attached Garage
Garage Spaces 2.0
Roof Type Composition
Private Pool No
Building
Lot Description Subdivision Lot
Faces West
Story 1
Foundation Slab
Lot Size Range 0 Up To 1/4 Acre
Builder Name Beazer
Water Water District
Structure Type Brick,Cement Board,Stone
New Construction No
Schools
Elementary Schools Grand Oaks Elementary School
Middle Schools Grand Lakes Junior High School
High Schools Tomball Memorial H S
School District 53 - Tomball
Others
HOA Fee Include Grounds,Recreational Facilities
Senior Community No
Restrictions Deed Restrictions
Tax ID 136-946-001-0014
Ownership Full Ownership
Energy Description Attic Fan,Ceiling Fans,Digital Program Thermostat,Energy Star Appliances
Acceptable Financing Cash Sale, Conventional, FHA, Owner Financing, VA
Tax Rate 2.7257
Disclosures Mud, Sellers Disclosure
Green/Energy Cert Energy Star Qualified Home, Home Energy Rating/HERS
Listing Terms Cash Sale, Conventional, FHA, Owner Financing, VA
Financing Cash Sale,Conventional,FHA,Owner Financing,VA
Special Listing Condition Mud, Sellers Disclosure
Read Less

Bought with Keller Williams Platinum
GET MORE INFORMATION




